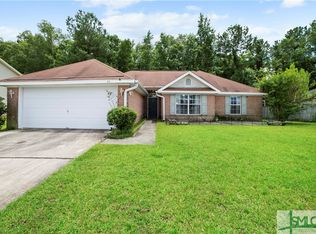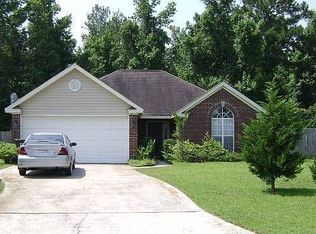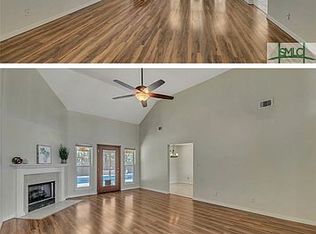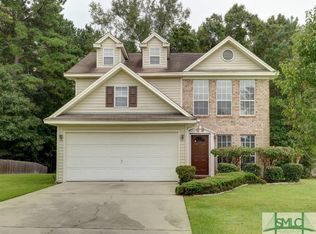3 Bedroom 2 bath home with all NEW flooring! Beautiful Eat-in Kitchen updated with Stainless Steel appliances and new counter-tops. Spacious Great Room with corner fireplace and separate formal dining room. Master bathroom has been completely renovated with 8’ vanity with quartz countertop and an extra large walk in glass enclosed shower. A bit of paradise in your own back yard! Enjoy this privacy fenced-in backyard Oasis featuring a lagoon shaped in-ground pool and fully wired gazebo/bar. Fully fenced back yard which backs up to a wooded area. New roof and new large capacity water heater in March 2018. 2 car garage with new quiet garage door opener in August 2019. Great location with easy access to I-16, I-95, restaurants, shopping and entertainment! This home is USDA eligible for 100% financing for qualified buyers!
This property is off market, which means it's not currently listed for sale or rent on Zillow. This may be different from what's available on other websites or public sources.




