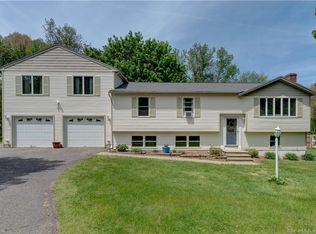Sold for $410,000
$410,000
233 Long Swamp Road, Wolcott, CT 06716
3beds
1,778sqft
Single Family Residence
Built in 1972
0.63 Acres Lot
$474,200 Zestimate®
$231/sqft
$2,774 Estimated rent
Home value
$474,200
$450,000 - $498,000
$2,774/mo
Zestimate® history
Loading...
Owner options
Explore your selling options
What's special
1700+ sq ft of move-in ready living space! Enjoy gleaming hardwood floors throughout this beautiful raised ranch with 3 beds + 2 full baths with 1246 sq ft on the main level + an additional 500 sq ft on the lower level. A perfect home for entertaining - the updated kitchen and breakfast nook are perfectly situated between an open concept light-filled living room with wood-burning fireplace + spacious dining room overlooking a custom 2-level trex deck featuring a pergola + new spa hot tub and custom paver patio firepit. The kitchen features ample custom cabinetry for maximum storage potential, granite counters, + newer stainless steel appliances (2021). In addition, The lower level features ample storage space, a spacious full bath, finished laundry room, + a room for entertaining with access to your spacious 2-car garage and backyard. Every part of the home has been tended to. Bathrooms are recently remodeled. The exterior features vinyl siding, updated roof, vinyl windows, recently maintained and updated chimney, and new gutters. Additional 3rd garage bay for storage. In addition, enjoy convenient access to nearby towns and shopping centers, walking trails, a dog park, Woodtick Reservoir for fishing, kayaking and hiking - and more! ******* HIGHEST & BEST DUE SUNDAY 1/21 @ 5PM ******
Zillow last checked: 8 hours ago
Listing updated: July 09, 2024 at 08:19pm
Listed by:
Monica Yoder 860-849-1463,
Century 21 Clemens Group 860-563-0021
Bought with:
Heather M. Fitzgerald, REB.0794045
YellowBrick Real Estate LLC
Source: Smart MLS,MLS#: 170619130
Facts & features
Interior
Bedrooms & bathrooms
- Bedrooms: 3
- Bathrooms: 2
- Full bathrooms: 2
Primary bedroom
- Features: Hardwood Floor
- Level: Main
Bedroom
- Level: Main
Bedroom
- Level: Main
Bathroom
- Features: Remodeled, Tub w/Shower
- Level: Main
Bathroom
- Features: Stall Shower
- Level: Lower
Dining room
- Features: Balcony/Deck, Ceiling Fan(s), Sliders, Hardwood Floor
- Level: Main
Family room
- Level: Lower
Kitchen
- Features: Remodeled, Granite Counters, Hardwood Floor
- Level: Main
Living room
- Features: Fireplace, Hardwood Floor
- Level: Main
Heating
- Baseboard, Oil, Wood
Cooling
- Ceiling Fan(s), Wall Unit(s), Window Unit(s)
Appliances
- Included: Oven/Range, Refrigerator, Dishwasher, Washer, Dryer, Electric Water Heater
- Laundry: Lower Level
Features
- Windows: Thermopane Windows
- Basement: Full,Finished,Garage Access,Liveable Space
- Attic: Pull Down Stairs,Storage
- Number of fireplaces: 1
Interior area
- Total structure area: 1,778
- Total interior livable area: 1,778 sqft
- Finished area above ground: 1,278
- Finished area below ground: 500
Property
Parking
- Total spaces: 2
- Parking features: Attached, Driveway, Paved
- Attached garage spaces: 2
- Has uncovered spaces: Yes
Features
- Patio & porch: Deck, Patio
- Exterior features: Rain Gutters
- Pool features: Pool/Spa Combo
- Spa features: Heated
- Fencing: Partial,Privacy
Lot
- Size: 0.63 Acres
- Features: Level
Details
- Parcel number: 1441636
- Zoning: R-30
- Other equipment: Generator Ready
Construction
Type & style
- Home type: SingleFamily
- Architectural style: Ranch
- Property subtype: Single Family Residence
Materials
- Vinyl Siding
- Foundation: Concrete Perimeter, Raised
- Roof: Fiberglass
Condition
- New construction: No
- Year built: 1972
Utilities & green energy
- Sewer: Septic Tank
- Water: Well
Green energy
- Energy efficient items: Windows
Community & neighborhood
Community
- Community features: Lake, Park, Public Rec Facilities, Shopping/Mall
Location
- Region: Wolcott
Price history
| Date | Event | Price |
|---|---|---|
| 2/22/2024 | Sold | $410,000+6.5%$231/sqft |
Source: | ||
| 2/19/2024 | Pending sale | $385,000$217/sqft |
Source: | ||
| 1/18/2024 | Listed for sale | $385,000+28.3%$217/sqft |
Source: | ||
| 2/19/2021 | Sold | $300,000+0%$169/sqft |
Source: | ||
| 1/21/2021 | Contingent | $299,900$169/sqft |
Source: | ||
Public tax history
| Year | Property taxes | Tax assessment |
|---|---|---|
| 2025 | $6,992 +8.7% | $194,600 |
| 2024 | $6,435 +3.8% | $194,600 |
| 2023 | $6,202 +3.5% | $194,600 |
Find assessor info on the county website
Neighborhood: 06716
Nearby schools
GreatSchools rating
- 7/10Alcott SchoolGrades: PK-5Distance: 1 mi
- 5/10Tyrrell Middle SchoolGrades: 6-8Distance: 5.7 mi
- 6/10Wolcott High SchoolGrades: 9-12Distance: 2.6 mi
Get pre-qualified for a loan
At Zillow Home Loans, we can pre-qualify you in as little as 5 minutes with no impact to your credit score.An equal housing lender. NMLS #10287.
Sell with ease on Zillow
Get a Zillow Showcase℠ listing at no additional cost and you could sell for —faster.
$474,200
2% more+$9,484
With Zillow Showcase(estimated)$483,684
