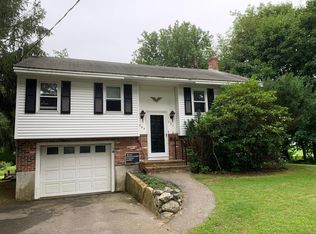Bright & cheerful 5 bedroom family compound in picturesque setting with two kitchens & living rooms a short walk to Long Sands beach! You will love everything about this home, but especially the natural light and inviting outdoor spaces. Depending on your mood, cozy up under a blanket for stargazing and s'mores at the swanky fire-pit patio, play lawn games in the huge grassy back yard, lounge in the sun and catch up with your favorite journals for your morning coffee on one of the decks, or simply sit back and enjoy the Maine sea breezes and crisp fall colors on the Farmers Porch. And that's just the outside! The inside has just as many special spots. The first floor features a beautiful custom hearth living room, sunlit coastal white inspired kitchen that opens up to deck, two baths + laundry & three bedrooms. Head upstairs to another bright kitchen & living area that opens up to a private balcony, full bath and two more bedrooms. Generator, full basement with rec room and oversized one car garage. Great vacation rental investment potential, in-law scenario or year round home. Very well cared for by current owners, this home is in right in the middle of vibrant York, but feels like a special retreat.
This property is off market, which means it's not currently listed for sale or rent on Zillow. This may be different from what's available on other websites or public sources.
