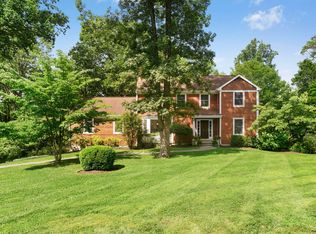Sold for $351,000 on 03/15/23
$351,000
233 Lonetown Road, Redding, CT 06896
2beds
1,423sqft
Single Family Residence
Built in 1936
3.21 Acres Lot
$540,200 Zestimate®
$247/sqft
$2,874 Estimated rent
Home value
$540,200
$497,000 - $589,000
$2,874/mo
Zestimate® history
Loading...
Owner options
Explore your selling options
What's special
This quaint ranch set on a private 3.21 acres is waiting for its next homeowner! Newer eat-in kitchen with bench seating that also doubles as storage! Unique touches throughout the property make it feel so special: Hand forged hardware, pegged hardwood floors, exposed wood beams, etc! The Family room features a woodstove and cathedral ceilings with sliders to the sunroom. The glassed-in sunroom allows you to enjoy the peaceful setting of the abutting 183 acre Limekiln Natural Area from the comfort of inside. The two bedrooms share a full bathroom with timeless white subway tile. Hardwood floors throughout. Some replaced windows. Hot water heater 2 years old. Roof 4 years old. Large fenced in garden area established and needs some tending. The property is truly unique and special, just looking for someone to really button it up! Just minutes from Putnam Memorial State Park, The Redding Country Club, and Huntington State Park. Sold as-is.
Zillow last checked: 8 hours ago
Listing updated: March 16, 2023 at 09:27am
Listed by:
Tara Hegarty 203-241-4119,
Hegarty & Co Real Estate 203-775-8353
Bought with:
Tara Hegarty, REB.0795248
Hegarty & Co Real Estate
Source: Smart MLS,MLS#: 170548259
Facts & features
Interior
Bedrooms & bathrooms
- Bedrooms: 2
- Bathrooms: 1
- Full bathrooms: 1
Primary bedroom
- Features: Hardwood Floor
- Level: Main
- Area: 169 Square Feet
- Dimensions: 13 x 13
Bedroom
- Features: Hardwood Floor
- Level: Main
- Area: 80 Square Feet
- Dimensions: 8 x 10
Family room
- Features: Full Bath, Hardwood Floor
- Level: Main
- Area: 144 Square Feet
- Dimensions: 9 x 16
Great room
- Features: Cathedral Ceiling(s), Hardwood Floor, Sliders, Wood Stove
- Level: Main
- Area: 232.5 Square Feet
- Dimensions: 15.5 x 15
Kitchen
- Features: Breakfast Nook, Hardwood Floor
- Level: Main
- Area: 242 Square Feet
- Dimensions: 11 x 22
Living room
- Features: Beamed Ceilings, Fireplace, Hardwood Floor
- Level: Main
- Area: 260 Square Feet
- Dimensions: 13 x 20
Sun room
- Features: Sliders, Stone Floor
- Level: Main
- Area: 262.5 Square Feet
- Dimensions: 17.5 x 15
Heating
- Forced Air, Oil
Cooling
- None
Appliances
- Included: Gas Range, Range Hood, Refrigerator, Washer, Dryer, Water Heater
- Laundry: Main Level
Features
- Basement: Partial
- Attic: Pull Down Stairs,Access Via Hatch
- Number of fireplaces: 1
Interior area
- Total structure area: 1,423
- Total interior livable area: 1,423 sqft
- Finished area above ground: 1,423
Property
Parking
- Total spaces: 2
- Parking features: Detached, Driveway, Gravel
- Garage spaces: 2
- Has uncovered spaces: Yes
Lot
- Size: 3.21 Acres
- Features: Rear Lot, Wetlands
Details
- Parcel number: 269488
- Zoning: R-2
Construction
Type & style
- Home type: SingleFamily
- Architectural style: Ranch
- Property subtype: Single Family Residence
Materials
- Wood Siding
- Foundation: Block, Stone
- Roof: Asphalt
Condition
- New construction: No
- Year built: 1936
Utilities & green energy
- Sewer: Septic Tank
- Water: Well
Community & neighborhood
Community
- Community features: Golf, Park
Location
- Region: Redding
- Subdivision: Lonetown
Price history
| Date | Event | Price |
|---|---|---|
| 3/15/2023 | Sold | $351,000+9.7%$247/sqft |
Source: | ||
| 2/8/2023 | Contingent | $319,900$225/sqft |
Source: | ||
| 2/2/2023 | Listed for sale | $319,900+114.6%$225/sqft |
Source: | ||
| 5/26/2016 | Sold | $149,100+63.8%$105/sqft |
Source: Public Record Report a problem | ||
| 4/1/2016 | Listed for sale | $91,000-71.8%$64/sqft |
Source: Homesearch.Com Realty Services Inc #5151685 Report a problem | ||
Public tax history
| Year | Property taxes | Tax assessment |
|---|---|---|
| 2025 | $10,608 +2.9% | $359,100 |
| 2024 | $10,313 +6.5% | $359,100 +2.7% |
| 2023 | $9,686 +20.7% | $349,800 +45.3% |
Find assessor info on the county website
Neighborhood: 06896
Nearby schools
GreatSchools rating
- 8/10Redding Elementary SchoolGrades: PK-4Distance: 2.1 mi
- 8/10John Read Middle SchoolGrades: 5-8Distance: 2.3 mi
- 7/10Joel Barlow High SchoolGrades: 9-12Distance: 3.9 mi

Get pre-qualified for a loan
At Zillow Home Loans, we can pre-qualify you in as little as 5 minutes with no impact to your credit score.An equal housing lender. NMLS #10287.
Sell for more on Zillow
Get a free Zillow Showcase℠ listing and you could sell for .
$540,200
2% more+ $10,804
With Zillow Showcase(estimated)
$551,004