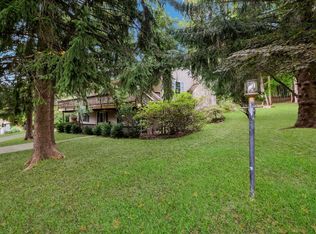Come and see this charming and stylish 5 bedroom home with 2.1 bathrooms. In the backyard there is a large barn that is 38'x32' on more than 1 acre of ground located in the Blue Ribbon Garnet Valley School district. This one of the kind home combines characteristics from the beginning of the century with comfortable modern lifestyle amenities. It is close to fabulous shopping area, Rt. 1, Rt. 322 I-95, and just a 30 minute drive to Philadelphia. Enter this unique home through beautiful French doors, passing a wrap-around porch secluded by large trees for privacy. Inside the home the living room is 15'x32'. Large enough to have everybody over for holidays! There are 4 working wood burning fireplaces that help create cozy moments in your new home. The house has beautiful original wood floors, refinished 2 years ago. The family room includes a stone fireplace and a secondary front door leading to the porch. A unique kitchen awaits you with gorgeous granite counter tops installed 2 years ago; not to mention the unique custom cabinetry with recessed lighting. The Powder Room was updated 2 years ago and rear garden/Mud Room with sink is located on the first floor. Enter the second floor through beautiful wooden split staircase. Upstairs there are 5 Bedrooms and 2 full Baths. There is a separate side entrance from the back of the house to the 2nd floor bedroom. Approx. 7 years ago, a new oil burning heater was installed and chimney relined. The basement has enormous amounts of space for storage and has an outside entrance to the back patio. Full size walkout attic has additional space for storage. This unique property has a detached barn with 4 bays and Loft storage area. Main barn has over 1200 sq. ft. plus storage area on the 2nd floor. Can be used as a "Man cave" or whatever your heart desires: perhaps for cars, horses, business supplies, art studio, workshop, possibilities are endless! Please ask for details for allowable business usage.
This property is off market, which means it's not currently listed for sale or rent on Zillow. This may be different from what's available on other websites or public sources.

