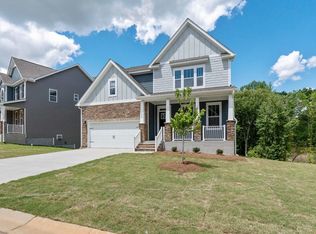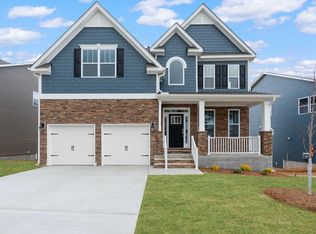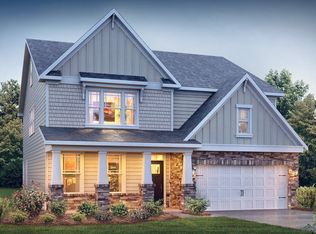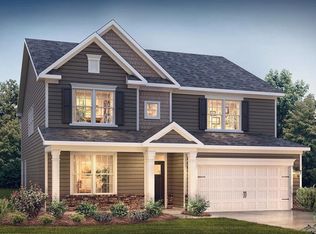Sold co op member
$500,700
233 Layken Ln, Woodruff, SC 29388
4beds
3,113sqft
Single Family Residence
Built in 2025
6,534 Square Feet Lot
$510,000 Zestimate®
$161/sqft
$-- Estimated rent
Home value
$510,000
$474,000 - $546,000
Not available
Zestimate® history
Loading...
Owner options
Explore your selling options
What's special
Check out 233 Layken Lane, a stunning new home in our Chumley Estates neighborhood! This spacious two-story home features four bedrooms, three bathrooms, and a two-car garage, featuring plenty of space. Step inside and discover a beautifully designed living space that caters to modern living. The heart of the home is the gourmet kitchen, which boasts high-end stainless-steel appliances, elegant granite countertops with a tile backsplash, a center island, and abundant storage space. Escape to the primary suite, a luxurious retreat that features a comfortable bedroom area, an en-suite bathroom with a soaking tub, a separate shower, dual vanities, a walk-in closet, and a sitting room. The additional bedrooms provide privacy and comfort, while the flexible rooms features space that can be customized to fit your needs. With its impressive features and versatile living spaces, this home is sure to exceed your expectations.
Zillow last checked: 8 hours ago
Listing updated: June 21, 2025 at 06:01pm
Listed by:
Trina L Montalbano 864-713-0753,
D.R. Horton
Bought with:
Sarah Frank, SC
Better Homes & Gardens Young &
Source: SAR,MLS#: 321904
Facts & features
Interior
Bedrooms & bathrooms
- Bedrooms: 4
- Bathrooms: 3
- Full bathrooms: 3
- Main level bathrooms: 1
- Main level bedrooms: 1
Primary bedroom
- Level: Second
- Area: 195
- Dimensions: 15x13
Bedroom 2
- Level: First
- Area: 143
- Dimensions: 11x13
Bedroom 3
- Level: Second
- Area: 192
- Dimensions: 16x12
Bedroom 4
- Level: Second
- Area: 156
- Dimensions: 13x12
Breakfast room
- Level: 10x13
- Dimensions: 1
Dining room
- Level: First
- Area: 144
- Dimensions: 12x12
Kitchen
- Level: First
- Area: 110
- Dimensions: 10x11
Laundry
- Level: Second
- Area: 64
- Dimensions: 8x8
Living room
- Level: First
- Area: 256
- Dimensions: 16x16
Loft
- Level: Second
- Area: 221
- Dimensions: 13x17
Other
- Description: Primary Sitting Room
- Level: Second
- Area: 99
- Dimensions: 9x11
Heating
- Forced Air, Gas - Natural
Cooling
- Central Air, Electricity
Appliances
- Included: Double Oven, Dishwasher, Disposal, Gas Cooktop, Electric Oven, Wall Oven, Microwave, Gas, Tankless Water Heater
- Laundry: 2nd Floor, Electric Dryer Hookup, Walk-In, Washer Hookup
Features
- Attic Stairs Pulldown, Soaking Tub, Ceiling - Smooth, Solid Surface Counters, Open Floorplan, Walk-In Pantry, Smart Home
- Flooring: Carpet, Ceramic Tile, Luxury Vinyl, Vinyl
- Windows: Tilt-Out
- Basement: Unfinished,Walk-Out Access,Basement,Radon Mitigation System
- Attic: Pull Down Stairs,Storage
- Has fireplace: No
Interior area
- Total interior livable area: 3,113 sqft
- Finished area above ground: 3,113
- Finished area below ground: 0
Property
Parking
- Total spaces: 2
- Parking features: 2 Car Attached, Garage Door Opener, Attached Garage
- Attached garage spaces: 2
- Has uncovered spaces: Yes
Features
- Levels: Two
- Patio & porch: Deck
Lot
- Size: 6,534 sqft
- Features: Cul-De-Sac, Sloped
- Topography: Sloping
Details
- Parcel number: 5370050056
Construction
Type & style
- Home type: SingleFamily
- Architectural style: Craftsman
- Property subtype: Single Family Residence
Materials
- Stone
- Roof: Architectural
Condition
- New construction: Yes
- Year built: 2025
Details
- Builder name: D.R. Horton
Utilities & green energy
- Electric: Duke
- Gas: CPW
- Sewer: Public Sewer
- Water: Public, SWD
Community & neighborhood
Security
- Security features: Smoke Detector(s)
Community
- Community features: Common Areas, Street Lights
Location
- Region: Woodruff
- Subdivision: Chumley Estates
HOA & financial
HOA
- Has HOA: Yes
- HOA fee: $600 annually
- Amenities included: Street Lights
Price history
| Date | Event | Price |
|---|---|---|
| 6/18/2025 | Sold | $500,700+0.2%$161/sqft |
Source: | ||
| 5/16/2025 | Pending sale | $499,900+0.2%$161/sqft |
Source: | ||
| 5/10/2025 | Price change | $498,900-0.2%$160/sqft |
Source: | ||
| 3/29/2025 | Price change | $499,900-1%$161/sqft |
Source: | ||
| 3/12/2025 | Listed for sale | $504,900$162/sqft |
Source: | ||
Public tax history
| Year | Property taxes | Tax assessment |
|---|---|---|
| 2025 | -- | $600 |
| 2024 | $222 +0.4% | $600 |
| 2023 | $221 | $600 |
Find assessor info on the county website
Neighborhood: 29388
Nearby schools
GreatSchools rating
- 10/10Reidville Elementary SchoolGrades: PK-4Distance: 0.3 mi
- 8/10Florence Chapel Middle SchoolGrades: 7-8Distance: 3.1 mi
- 6/10James Byrnes Freshman AcademyGrades: 9Distance: 5 mi
Schools provided by the listing agent
- Elementary: 5-Reidville
- Middle: 5-Florence Chapel
- High: 5-Byrnes High
Source: SAR. This data may not be complete. We recommend contacting the local school district to confirm school assignments for this home.
Get a cash offer in 3 minutes
Find out how much your home could sell for in as little as 3 minutes with a no-obligation cash offer.
Estimated market value
$510,000
Get a cash offer in 3 minutes
Find out how much your home could sell for in as little as 3 minutes with a no-obligation cash offer.
Estimated market value
$510,000



