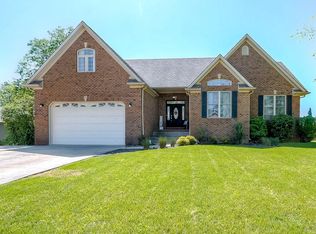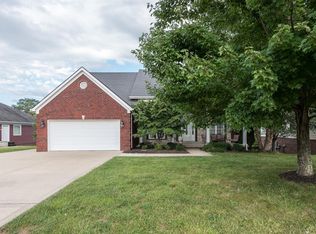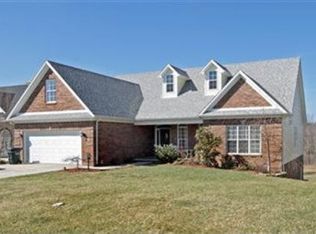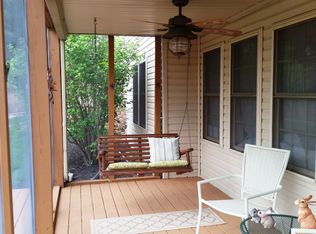Sold for $350,000 on 11/12/24
$350,000
233 Lakeside Dr, Georgetown, KY 40324
4beds
1,838sqft
Single Family Residence
Built in 2008
0.54 Acres Lot
$357,700 Zestimate®
$190/sqft
$2,286 Estimated rent
Home value
$357,700
$311,000 - $411,000
$2,286/mo
Zestimate® history
Loading...
Owner options
Explore your selling options
What's special
Custom built and move in-ready home with many updates already taken care of for you! Features include coffered ceiling, newly refinished hardwood floors, new carpet, dishwasher, microwave, deck, as well as new tile and top in the primary bathroom and fresh paint throughout the home. The split bedroom layout allows you to retreat to the primary bedroom where you'll find a tray ceiling and in the recently updated ensuite bathroom a soaker tub, separate shower and walk-in closet. Three additional bedrooms, guest bathroom and half bath, a sunroom/flex room, and laundry room complete the home. This one-owner home has been maintained and improved with long-term living in mind. This home is a great opportunity to have it all - one-story living, move-in ready, large lot, and a great location! Just minutes from both I-75 and Toyota. Schedule a showing and see all that Harbor Village offers and make this your new home!
Zillow last checked: 8 hours ago
Listing updated: November 25, 2025 at 09:08am
Listed by:
Anne Huber 859-983-0346,
Indigo & Co
Bought with:
NKAR Non-Member
NKAR Office - non member
Source: Imagine MLS,MLS#: 24015955
Facts & features
Interior
Bedrooms & bathrooms
- Bedrooms: 4
- Bathrooms: 3
- Full bathrooms: 2
- 1/2 bathrooms: 1
Heating
- Heat Pump
Cooling
- Heat Pump
Appliances
- Included: Dishwasher, Microwave, Refrigerator, Range
- Laundry: Electric Dryer Hookup, Main Level, Washer Hookup
Features
- Entrance Foyer, Eat-in Kitchen, Master Downstairs, Walk-In Closet(s), Ceiling Fan(s)
- Flooring: Carpet, Hardwood, Other
- Windows: Blinds
- Basement: Crawl Space
- Has fireplace: No
Interior area
- Total structure area: 1,838
- Total interior livable area: 1,838 sqft
- Finished area above ground: 1,838
- Finished area below ground: 0
Property
Parking
- Total spaces: 2
- Parking features: Attached Garage, Driveway, Garage Faces Front
- Garage spaces: 2
- Has uncovered spaces: Yes
Features
- Levels: One
- Patio & porch: Deck
- Has view: Yes
- View description: Rural, Trees/Woods, Neighborhood
Lot
- Size: 0.54 Acres
Details
- Parcel number: 16010008.000
Construction
Type & style
- Home type: SingleFamily
- Architectural style: Ranch
- Property subtype: Single Family Residence
Materials
- Brick Veneer, HardiPlank Type
- Foundation: Block
- Roof: Dimensional Style
Condition
- New construction: No
- Year built: 2008
Utilities & green energy
- Sewer: Public Sewer
- Water: Public
- Utilities for property: Electricity Connected, Sewer Connected, Water Connected
Community & neighborhood
Community
- Community features: Park
Location
- Region: Georgetown
- Subdivision: Harbor Village
HOA & financial
HOA
- HOA fee: $26 monthly
- Services included: Insurance, Maintenance Grounds
Price history
| Date | Event | Price |
|---|---|---|
| 11/12/2024 | Sold | $350,000-1.4%$190/sqft |
Source: | ||
| 9/30/2024 | Pending sale | $355,000$193/sqft |
Source: | ||
| 8/1/2024 | Listed for sale | $355,000+839.2%$193/sqft |
Source: | ||
| 12/10/2007 | Sold | $37,800+7.9%$21/sqft |
Source: Public Record | ||
| 4/30/2007 | Sold | $35,034$19/sqft |
Source: Public Record | ||
Public tax history
| Year | Property taxes | Tax assessment |
|---|---|---|
| 2022 | $1,940 +6.3% | $223,600 +7.5% |
| 2021 | $1,824 +910% | $208,000 +15.2% |
| 2017 | $181 -86.5% | $180,607 +5.9% |
Find assessor info on the county website
Neighborhood: 40324
Nearby schools
GreatSchools rating
- 7/10Northern Elementary SchoolGrades: K-5Distance: 2.2 mi
- 8/10Scott County Middle SchoolGrades: 6-8Distance: 5 mi
- 6/10Scott County High SchoolGrades: 9-12Distance: 4.8 mi
Schools provided by the listing agent
- Elementary: Northern
- Middle: Scott Co
- High: Scott Co
Source: Imagine MLS. This data may not be complete. We recommend contacting the local school district to confirm school assignments for this home.

Get pre-qualified for a loan
At Zillow Home Loans, we can pre-qualify you in as little as 5 minutes with no impact to your credit score.An equal housing lender. NMLS #10287.



