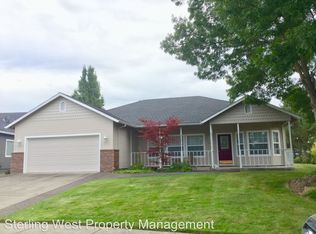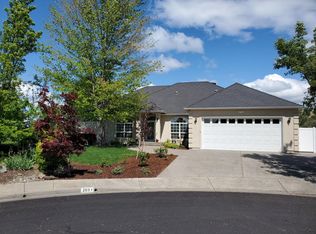Closed
$515,900
233 Keystone Way, Eagle Pt, OR 97524
3beds
2baths
1,945sqft
Single Family Residence
Built in 2000
0.27 Acres Lot
$516,300 Zestimate®
$265/sqft
$2,314 Estimated rent
Home value
$516,300
$465,000 - $573,000
$2,314/mo
Zestimate® history
Loading...
Owner options
Explore your selling options
What's special
This stunning 3-bedroom, 2-bath home offers 1,945 sqft of spacious living in the heart of Eagle Point, just steps from a scenic golf course. Designed for comfort and style, the open floor plan seamlessly connects the large kitchen and living room—perfect for entertaining and family gatherings. The kitchen features updated cabinets and is flooded with natural light, creating a warm and inviting atmosphere. Vaulted ceilings in both the bedrooms and living room add a sense of openness and elegance. The driveway, garage, and patio all have brand new flooring. Enjoy the beautifully refinished patio, ideal for outdoor relaxation. Imagine unwinding after a round of golf or hosting friends in this inviting space. With furniture negotiable, this home offers the flexibility to suit your personal style. Don't miss the chance to make this exceptional property your own.
Zillow last checked: 8 hours ago
Listing updated: June 19, 2025 at 04:33pm
Listed by:
eXp Realty, LLC 888-814-9613
Bought with:
eXp Realty, LLC
Source: Oregon Datashare,MLS#: 220194188
Facts & features
Interior
Bedrooms & bathrooms
- Bedrooms: 3
- Bathrooms: 2
Heating
- Forced Air, Natural Gas
Cooling
- Central Air
Appliances
- Included: Dishwasher, Disposal, Dryer, Microwave, Oven, Range, Refrigerator, Washer, Water Heater
Features
- Breakfast Bar, Ceiling Fan(s), Double Vanity, Fiberglass Stall Shower, Primary Downstairs, Shower/Tub Combo, Solar Tube(s), Tile Counters
- Flooring: Carpet, Hardwood, Vinyl
- Windows: Vinyl Frames
- Basement: None
- Has fireplace: No
- Common walls with other units/homes: No Common Walls
Interior area
- Total structure area: 1,945
- Total interior livable area: 1,945 sqft
Property
Parking
- Total spaces: 2
- Parking features: Attached, Concrete, Driveway
- Attached garage spaces: 2
- Has uncovered spaces: Yes
Features
- Levels: One
- Stories: 1
- Patio & porch: Patio
- Spa features: Bath
- Has view: Yes
- View description: Golf Course, Neighborhood, Territorial
Lot
- Size: 0.27 Acres
- Features: Corner Lot, Level, On Golf Course
Details
- Parcel number: 10902700
- Zoning description: F-5
- Special conditions: Standard
Construction
Type & style
- Home type: SingleFamily
- Architectural style: Contemporary
- Property subtype: Single Family Residence
Materials
- Frame
- Foundation: Concrete Perimeter
- Roof: Composition
Condition
- New construction: No
- Year built: 2000
Utilities & green energy
- Sewer: Public Sewer
- Water: Public
Community & neighborhood
Location
- Region: Eagle Pt
- Subdivision: Pine Lake Subdivision Phase II
HOA & financial
HOA
- Has HOA: Yes
- HOA fee: $95 quarterly
- Amenities included: Gated, Golf Course, Restaurant
Other
Other facts
- Listing terms: Cash,Conventional,FHA
- Road surface type: Paved
Price history
| Date | Event | Price |
|---|---|---|
| 1/24/2026 | Listing removed | $2,300$1/sqft |
Source: Zillow Rentals Report a problem | ||
| 1/2/2026 | Price change | $2,300-8%$1/sqft |
Source: Zillow Rentals Report a problem | ||
| 10/6/2025 | Price change | $2,500-7.4%$1/sqft |
Source: Zillow Rentals Report a problem | ||
| 7/12/2025 | Listed for rent | $2,700+12.5%$1/sqft |
Source: Zillow Rentals Report a problem | ||
| 6/12/2025 | Sold | $515,900-3.6%$265/sqft |
Source: | ||
Public tax history
| Year | Property taxes | Tax assessment |
|---|---|---|
| 2024 | $3,996 +3.5% | $283,540 +3% |
| 2023 | $3,861 +2.8% | $275,290 |
| 2022 | $3,755 +3% | $275,290 +3% |
Find assessor info on the county website
Neighborhood: 97524
Nearby schools
GreatSchools rating
- 4/10Hillside ElementaryGrades: K-5Distance: 1 mi
- 5/10Eagle Point Middle SchoolGrades: 6-8Distance: 1.9 mi
- 7/10Eagle Point High SchoolGrades: 9-12Distance: 1.4 mi
Get pre-qualified for a loan
At Zillow Home Loans, we can pre-qualify you in as little as 5 minutes with no impact to your credit score.An equal housing lender. NMLS #10287.

