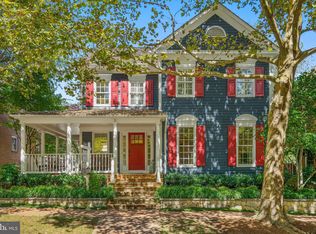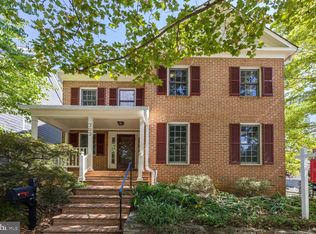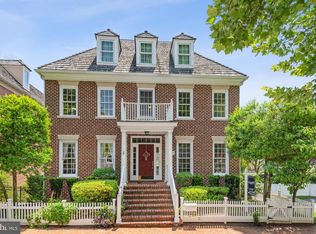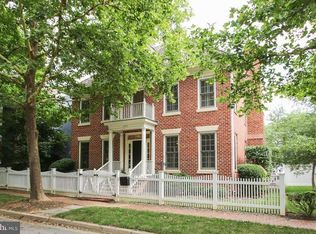Quintessential Kentlands colonial supremely situated on a corner lot in the Gatehouse District of the neighborhood. Charming brick sidewalks, white picket fence & a characteristic cedar shake roof frame this all-brick home creating the picture-perfect place to call home. The foyer entry presents you with the formal living room and formal dining room, both accented with statuesque columns, beadboard wainscoting, dentil molding and classic plantation shutters. Warm hardwood floors span throughout the entire main level and into the open concept kitchen updated with granite countertops, stainless steel appliances & more. A wall of windows highlight the adjacent breakfast room creating the ideal location for the morning paper & coffee, and the spacious family room is just waiting for everyone to gather around the cozy wood-burning fireplace. The hardwood floors continue upstairs into sleeping quarters of the home which include the master suite complete with a renovated master bath and a walk-in closet with built-ins that will make you swoon. Three additional bedrooms complete this level along with 2 more full bathrooms. The finished lower level has room for all sorts of activities as well as an extra room for storage. A 2-car detached garage and a backyard that has the best of both worlds--a grassy lawn area with a flowerbed perimeter & a large flagstone patio that is perfect for cookouts--complete this fantastic property.
This property is off market, which means it's not currently listed for sale or rent on Zillow. This may be different from what's available on other websites or public sources.




