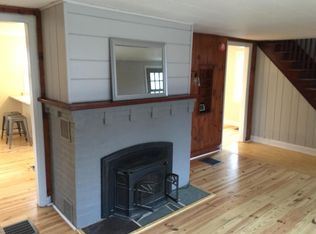This home is Richmond living at its best! Nestled between the heart of the village and Richmond Elementary School, you'll love this 3 bedroom, 2 bath home with partial mountain views. Recent updates include kitchen cabinets, handicap accessible first floor bathroom, carefree standing seam metal roof and vinyl windows. The main level includes a cozy den with a gas stove, kitchen with a newer fridge, and a 4-season sun room that's great for soaking in the sun. Upstairs you'll find 3 generous sized bedrooms and a full bathroom as well as an attic with storage. The basement features a root cellar, large workshop and its own entrance for easy access of supplies and tools into the workshop space. The garage was just built in 2001 and easily accommodates 2 cars and features additional storage. Gardeners will enjoy the blueberry bushes and raised beds. Located very near the charming village of Richmond and Cochran's Ski Area with easy access to the Interstate.
This property is off market, which means it's not currently listed for sale or rent on Zillow. This may be different from what's available on other websites or public sources.

