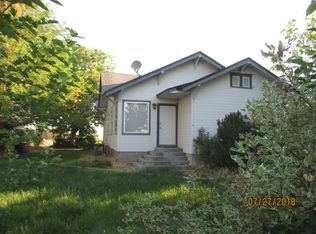Sold
$563,000
233 Ivy Rd, Ontario, OR 97914
6beds
3baths
3,210sqft
Single Family Residence
Built in 1958
1.11 Acres Lot
$567,300 Zestimate®
$175/sqft
$3,030 Estimated rent
Home value
$567,300
$533,000 - $601,000
$3,030/mo
Zestimate® history
Loading...
Owner options
Explore your selling options
What's special
Seller offering $10,000 towards buyers closing costs or interest buy down to lower your monthly payments! Beautiful newly remodeled 6 bed, 3 bath country home. Surrounded by farmland and far outside city limits, only 10 min to Weiser ID. SHOP, 2nd shop, on 1.11 acres w/room for your animals & toys! Gorgeous DREAM Farmhouse kitchen, floating island, quartz countertops, farmhouse sink, glass front cabinets, double ovens, stainless-steel appliances, open concept, huge sunroom. Fireplace & LVP wood floors add to the farmhouse charm. New Master bath, enjoy watching the cozy fireplace, sunset & stars from the clawfoot bathtub! Full basement has retro style, great living space, gym, & ample storage. Large fenced yard w/mature landscaping, garden space, SHOP w/concrete floors, 2nd shop has 4 bays, large fenced areas for pets & animals, w/ chicken house. This property has so much to offer, a must see to appreciate!! 50 min to Boise Idaho. Annex charter school district allows K-7 students to go to Weiser High School.
Zillow last checked: 8 hours ago
Listing updated: May 28, 2024 at 01:19pm
Listed by:
Thomas Auw 208-695-8851,
Coldwell Banker/Classic Proper,
Patty Frerichs 208-741-0625,
Downs Realty - Ontario
Bought with:
Thomas Auw
Coldwell Banker/Classic Proper
Source: IMLS,MLS#: 98902735
Facts & features
Interior
Bedrooms & bathrooms
- Bedrooms: 6
- Bathrooms: 3
- Main level bathrooms: 3
- Main level bedrooms: 3
Primary bedroom
- Level: Main
Bedroom 2
- Level: Main
Bedroom 3
- Level: Main
Bedroom 4
- Level: Lower
Bedroom 5
- Level: Lower
Heating
- Electric, Forced Air, Heat Pump, Oil
Cooling
- Central Air, Wall/Window Unit(s)
Appliances
- Included: Electric Water Heater, Tank Water Heater, Dishwasher, Double Oven, Microwave, Oven/Range Built-In, Refrigerator, Washer, Dryer, Water Softener Owned
Features
- Bath-Master, Bed-Master Main Level, Guest Room, Den/Office, Family Room, Great Room, Rec/Bonus, Double Vanity, Pantry, Kitchen Island, Quartz Counters, Number of Baths Main Level: 3
- Flooring: Concrete, Carpet, Engineered Wood Floors
- Windows: Skylight(s)
- Has basement: No
- Number of fireplaces: 1
- Fireplace features: One
Interior area
- Total structure area: 3,210
- Total interior livable area: 3,210 sqft
- Finished area above ground: 1,968
- Finished area below ground: 1,242
Property
Parking
- Total spaces: 6
- Parking features: Garage Door Access, Attached, RV Access/Parking, Driveway
- Attached garage spaces: 2
- Carport spaces: 4
- Covered spaces: 6
- Has uncovered spaces: Yes
Features
- Levels: Single with Below Grade
- Exterior features: Dog Run
- Fencing: Full,Fence/Livestock,Wire,Wood
- Has view: Yes
Lot
- Size: 1.11 Acres
- Features: 1 - 4.99 AC, Garden, Horses, Sidewalks, Views, Chickens, Winter Access, Manual Sprinkler System
Details
- Additional structures: Shop, Barn(s)
- Parcel number: 9300
- Zoning: CA-1
- Horses can be raised: Yes
Construction
Type & style
- Home type: SingleFamily
- Property subtype: Single Family Residence
Materials
- Brick, Frame, Metal Siding
- Foundation: Crawl Space
- Roof: Composition,Metal
Condition
- Year built: 1958
Utilities & green energy
- Sewer: Septic Tank
- Water: Well
- Utilities for property: Electricity Connected
Community & neighborhood
Location
- Region: Ontario
Other
Other facts
- Listing terms: Cash,Conventional,FHA,VA Loan
- Ownership: Fee Simple
- Road surface type: Paved
Price history
Price history is unavailable.
Public tax history
| Year | Property taxes | Tax assessment |
|---|---|---|
| 2024 | $3,323 +60.7% | $264,217 +63.7% |
| 2023 | $2,068 +2.2% | $161,413 +3% |
| 2022 | $2,024 +1.8% | $156,712 +3% |
Find assessor info on the county website
Neighborhood: 97914
Nearby schools
GreatSchools rating
- 8/10Pioneer Elementary SchoolGrades: K-5Distance: 3.1 mi
- 3/10Ontario Middle SchoolGrades: 7-8Distance: 9.4 mi
- 3/10Ontario High SchoolGrades: 9-12Distance: 9.2 mi
Schools provided by the listing agent
- Elementary: Annex
- Middle: Annex
- High: Weiser
- District: Annex School District #29
Source: IMLS. This data may not be complete. We recommend contacting the local school district to confirm school assignments for this home.
Get pre-qualified for a loan
At Zillow Home Loans, we can pre-qualify you in as little as 5 minutes with no impact to your credit score.An equal housing lender. NMLS #10287.
