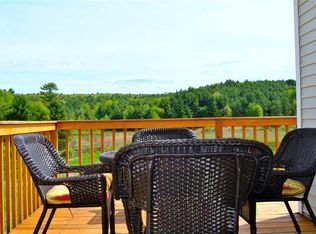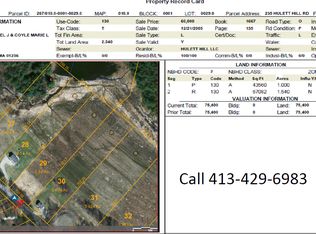Sold for $510,000 on 02/15/24
$510,000
233 Hulett Hill Rd, Sheffield, MA 01257
3beds
2,016sqft
Single Family Residence
Built in 2006
2.51 Acres Lot
$549,400 Zestimate®
$253/sqft
$3,188 Estimated rent
Home value
$549,400
$522,000 - $577,000
$3,188/mo
Zestimate® history
Loading...
Owner options
Explore your selling options
What's special
Net-Zero, South County, Cape style home with peaceful views on a quiet country road. Three bedrooms plus an office, two and a half bathrooms plus a laundry room, and a walk-out basement with potential for additional living space. Conveniently located 10 minutes to Great Barrington, 30 minutes to Tanglewood. This home offers generous living space for all. The first floor consists of a front living room, a half bathroom, separate laundry room, breakfast nook, a first floor primary bedroom with a generously sized primary full bathroom. The open kitchen and dining area to the back of the home lead to a balcony wrapping around to a side entrance. The rear of the home opens to a sprawling backyard, leading the eye to a captivating expanse of adjacent untouched bog lands. Full of tranquil beauty, with glistening pools reflecting the soft diffused sunlight. The view from your kitchen, dining room and balcony will not disappoint.
On the second floor at the top of the stairs is a center hall storage closet. A mirror image layout offers a large bedroom on each side with generously sized closets, complemented by dormer windows inviting the outside light in, a full bathroom to the front left and an office to the front right.
The walk-out basement offers potential for additional living space with 10 foot high ceilings, and plumbing in place for an additional bathroom. Ground mounted solar panels make this a net-zero home.
Zillow last checked: 8 hours ago
Listing updated: January 28, 2025 at 09:25am
Listed by:
Molly DiGiovanni 413-429-7884,
HOUSATONIC REAL ESTATE,
Suzann Laverack Ward 413-329-3031,
HOUSATONIC REAL ESTATE
Bought with:
John J Burns, 9573578
BERKSHIRE HATHAWAY HOMESERVICES BARNBROOK REALTY
Source: BCMLS,MLS#: 242248
Facts & features
Interior
Bedrooms & bathrooms
- Bedrooms: 3
- Bathrooms: 3
- Full bathrooms: 2
- 1/2 bathrooms: 1
Primary bedroom
- Description: Cork Floor
- Level: First
Bedroom 2
- Description: Cork Floor
- Level: Second
Bedroom 3
- Description: Cork Floor
- Level: Second
Primary bathroom
- Description: Double Sink
- Level: First
Half bathroom
- Level: First
Full bathroom
- Description: Tile Floor
- Level: Second
Breakfast nook
- Description: Cork Floor
- Level: First
Dining room
- Description: Open to Kitchen with Wood Floor
- Level: First
Kitchen
- Description: Vinyl Flooring
- Level: First
Laundry
- Level: First
Living room
- Description: Cork Flooring
- Level: First
Office
- Description: No Window
- Level: Second
Other
- Description: Large Storage area has been used as a sitting area
Heating
- Oil, Boiler, Hot Water
Appliances
- Included: Dishwasher, Dryer, Range, Refrigerator, Washer
Features
- Walk-In Closet(s)
- Flooring: Ceramic Tile, Cork, Wood
- Basement: Walk-Out Access,Unfinished,Interior Entry,Full,Concrete
Interior area
- Total structure area: 2,016
- Total interior livable area: 2,016 sqft
Property
Parking
- Total spaces: 4
- Parking features: Off Street
- Details: Off Street
Accessibility
- Accessibility features: 1st Flr Bdrm w/Bath, 1st Flr Half Bath
Features
- Patio & porch: Deck
- Exterior features: Composite/Recycled Decking
- Has view: Yes
- View description: Water, Seasonal, Scenic, Pond
- Has water view: Yes
- Water view: Water,Pond
- Waterfront features: Other (See Remarks), Brook
Lot
- Size: 2.51 Acres
- Dimensions: 150x732
- Features: Wooded, Subdivided
Details
- Parcel number: SHEFM0100B0001L00280
- Zoning description: Residential
Construction
Type & style
- Home type: SingleFamily
- Architectural style: Cape Cod
- Property subtype: Single Family Residence
Materials
- Roof: Asphalt Shingles
Condition
- Year built: 2006
Utilities & green energy
- Electric: 200 Amp
- Sewer: Private Sewer
- Water: Well
- Utilities for property: Trash Private, Cable Available
Green energy
- Energy generation: Solar Panels Owned
Community & neighborhood
Location
- Region: Sheffield
Price history
| Date | Event | Price |
|---|---|---|
| 2/15/2024 | Sold | $510,000-2.9%$253/sqft |
Source: | ||
| 1/26/2024 | Pending sale | $525,000$260/sqft |
Source: | ||
| 1/1/2024 | Listed for sale | $525,000+138.6%$260/sqft |
Source: | ||
| 11/20/2014 | Sold | $220,000-12%$109/sqft |
Source: | ||
| 9/4/2014 | Price change | $250,000-7.1%$124/sqft |
Source: Isgood Realty #204369 Report a problem | ||
Public tax history
| Year | Property taxes | Tax assessment |
|---|---|---|
| 2025 | $5,674 +48.6% | $468,500 +44.2% |
| 2024 | $3,819 +2% | $325,000 |
| 2023 | $3,744 +6.6% | $325,000 +15.1% |
Find assessor info on the county website
Neighborhood: 01257
Nearby schools
GreatSchools rating
- 5/10Undermountain Elementary SchoolGrades: PK-5Distance: 3.2 mi
- 6/10Mount Everett Regional SchoolGrades: 6-12Distance: 3.2 mi
- NANew Marlborough Central SchoolGrades: PK-3Distance: 3.2 mi
Schools provided by the listing agent
- Elementary: Undermountain
- Middle: Mount Everett
- High: Mount Everett
Source: BCMLS. This data may not be complete. We recommend contacting the local school district to confirm school assignments for this home.

Get pre-qualified for a loan
At Zillow Home Loans, we can pre-qualify you in as little as 5 minutes with no impact to your credit score.An equal housing lender. NMLS #10287.

