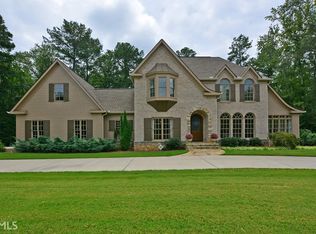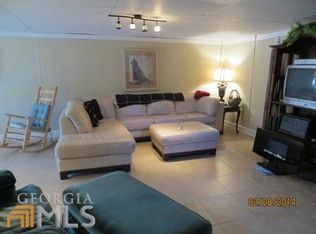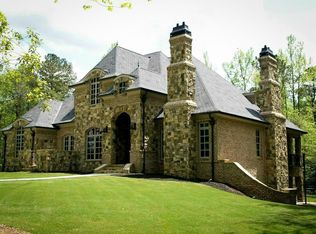Closed
$1,110,000
233 Huckaby Rd, Brooks, GA 30205
5beds
4,170sqft
Single Family Residence
Built in 2011
5.5 Acres Lot
$1,169,800 Zestimate®
$266/sqft
$6,224 Estimated rent
Home value
$1,169,800
$1.08M - $1.28M
$6,224/mo
Zestimate® history
Loading...
Owner options
Explore your selling options
What's special
RARE OPPORTUNITY IN BROOKS! IMAGINE A LUSH 5.5 ACRE PRIVATE GATED ESTATE + EXTRAORDINARY BRICK AND STONE CRAFTSMAN SHOWPLACE WITH FINISHED TERRACE LEVEL, SPECTACULAR "BACKYARD OASIS," PLUS SPARKLING "LAGOON" STYLE POOL! Designed for today's casual lifestyle, this home is on trend with all the latest decorator touches featuring a beautiful open flowing plan with over 4100 sq ft of unparalleled quality, stunning volume ceilings, and Pella windows through out! Just step inside and feel the difference! Gorgeous great room enhanced by a stunning coffered ceiling and stone fireplace, completely open to the kitchen and perfect for all your entertaining needs! This chef's "dream" kitchen is truly the heart of the home...equipped with creamy white cabinetry, granite counters + huge center gathering island, wine or coffee station, walk-in pantry, and upscale stainless appliances including DCS 5 burner gas cooktop, convection oven, and 48" built-in Sub-zero style fridge! AND if that is not enough...there are two separate dining areas too! The primary retreat and guest bedroom/in-law suite are both located on the main level for your convenience! You can totally unwind after a long day in this luxurious primary retreat and exquisite spa bath, complete with dual granite vanities, soaking tub, decorator shower with frameless door, plus spacious walk-in closet with organizer shelving! Also, you can relax outdoors on the vaulted porch or screen porch, each with a "bird's eye" view of the "backyard resort!" Upstairs are two more generous ensuites, each with a granite bath! The open staircase from the great room leads to an incredible terrace enhanced by a gigantic recreation/billiard or media room, pub bar, pool bath, and guest suite or office overlooking the pool! Multiple doors from the terrace level walk right out to covered patio and your own pool complete with cascading waterfall and diving board, all surrounded by lush landscaping, nature, and the stars at night! FOR THE CAR BUFFS there is an attached two car garage + a detached garage/workshop too! NOTABLE UPGRADES: Remote Control Gate, Video Security System, Advanced Glass Break Windows/Security, Hardwood Floors on the 1st and 2nd Levels, Tile Floors on Terrace Level, Rinnai Water Heater, Multiple unfinished rooms in basement for storage + 400 sq ft of unfinished space with HVAC perfect for gym or workshop! ***PRIME LOCATION WITH QUICK ACCESS TO BROOKS, FAYETTEVILLE, PEACHTREE CITY, TRILITH, SHOPPING, RESTAURANTS, AND INTERNATIONAL AIRPORT! WOW!
Zillow last checked: 8 hours ago
Listing updated: October 22, 2024 at 07:41am
Listed by:
Susan Fitzgerald 770-652-7376,
BHHS Georgia Properties
Bought with:
Kate Hayfer, 395030
Southern Classic Realtors
Source: GAMLS,MLS#: 10368340
Facts & features
Interior
Bedrooms & bathrooms
- Bedrooms: 5
- Bathrooms: 5
- Full bathrooms: 5
- Main level bathrooms: 2
- Main level bedrooms: 2
Dining room
- Features: Separate Room
Kitchen
- Features: Breakfast Room, Kitchen Island, Pantry, Solid Surface Counters, Walk-in Pantry
Heating
- Central, Dual, Electric, Forced Air, Heat Pump, Propane
Cooling
- Ceiling Fan(s), Central Air, Dual, Electric
Appliances
- Included: Convection Oven, Cooktop, Dishwasher, Electric Water Heater, Microwave, Oven, Refrigerator, Stainless Steel Appliance(s), Tankless Water Heater
- Laundry: Mud Room
Features
- Bookcases, Double Vanity, High Ceilings, In-Law Floorplan, Master On Main Level, Separate Shower, Soaking Tub, Split Bedroom Plan, Tile Bath, Tray Ceiling(s), Walk-In Closet(s), Wet Bar
- Flooring: Hardwood, Tile
- Windows: Double Pane Windows, Window Treatments
- Basement: Bath Finished,Boat Door,Concrete,Daylight,Finished,Full,Interior Entry
- Number of fireplaces: 1
- Fireplace features: Factory Built, Family Room, Gas Log, Gas Starter
Interior area
- Total structure area: 4,170
- Total interior livable area: 4,170 sqft
- Finished area above ground: 3,072
- Finished area below ground: 1,098
Property
Parking
- Total spaces: 3
- Parking features: Attached, Detached
- Has attached garage: Yes
Features
- Levels: Two
- Stories: 2
- Exterior features: Sprinkler System
- Has private pool: Yes
- Pool features: In Ground, Salt Water
- Fencing: Back Yard,Fenced
Lot
- Size: 5.50 Acres
- Features: Greenbelt, Level, Private
Details
- Additional structures: Garage(s)
- Parcel number: 042605002
- Special conditions: Covenants/Restrictions
Construction
Type & style
- Home type: SingleFamily
- Architectural style: Brick 4 Side,Craftsman
- Property subtype: Single Family Residence
Materials
- Brick, Stone
- Roof: Composition
Condition
- Resale
- New construction: No
- Year built: 2011
Utilities & green energy
- Sewer: Septic Tank
- Water: Public
- Utilities for property: Cable Available, High Speed Internet, Phone Available, Propane, Underground Utilities, Water Available
Community & neighborhood
Security
- Security features: Carbon Monoxide Detector(s), Security System, Smoke Detector(s)
Community
- Community features: Street Lights
Location
- Region: Brooks
- Subdivision: Woodbridge Farm
HOA & financial
HOA
- Has HOA: Yes
- HOA fee: $350 annually
- Services included: Other
Other
Other facts
- Listing agreement: Exclusive Right To Sell
- Listing terms: 1031 Exchange,Cash,Conventional,VA Loan
Price history
| Date | Event | Price |
|---|---|---|
| 10/21/2024 | Sold | $1,110,000-3.5%$266/sqft |
Source: | ||
| 8/30/2024 | Listed for sale | $1,150,000+83%$276/sqft |
Source: | ||
| 7/8/2016 | Sold | $628,500-6.9%$151/sqft |
Source: Public Record Report a problem | ||
| 3/31/2016 | Price change | $674,900-1.5%$162/sqft |
Source: Harry Norman Realtors #7561047 Report a problem | ||
| 12/10/2015 | Listed for sale | $685,000$164/sqft |
Source: Harry Norman Realtors #7561047 Report a problem | ||
Public tax history
| Year | Property taxes | Tax assessment |
|---|---|---|
| 2024 | $4,559 +7.9% | $479,436 -7.5% |
| 2023 | $4,226 -50.1% | $518,160 +35.5% |
| 2022 | $8,466 +11.1% | $382,400 +32.1% |
Find assessor info on the county website
Neighborhood: 30205
Nearby schools
GreatSchools rating
- 8/10Peeples Elementary SchoolGrades: PK-5Distance: 3.7 mi
- 9/10Whitewater Middle SchoolGrades: 6-8Distance: 4.6 mi
- 9/10Whitewater High SchoolGrades: 9-12Distance: 3.9 mi
Schools provided by the listing agent
- Elementary: Peeples
- Middle: Whitewater
- High: Whitewater
Source: GAMLS. This data may not be complete. We recommend contacting the local school district to confirm school assignments for this home.
Get a cash offer in 3 minutes
Find out how much your home could sell for in as little as 3 minutes with a no-obligation cash offer.
Estimated market value$1,169,800
Get a cash offer in 3 minutes
Find out how much your home could sell for in as little as 3 minutes with a no-obligation cash offer.
Estimated market value
$1,169,800


