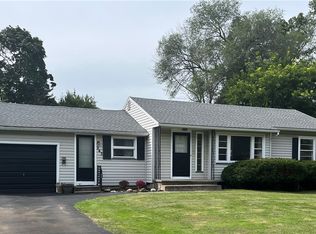Closed
$210,000
233 Hildegarde Rd, Rochester, NY 14626
3beds
1,154sqft
Single Family Residence
Built in 1954
10,497.96 Square Feet Lot
$222,900 Zestimate®
$182/sqft
$2,013 Estimated rent
Home value
$222,900
$207,000 - $239,000
$2,013/mo
Zestimate® history
Loading...
Owner options
Explore your selling options
What's special
Welcome to your perfect vinyl sided ranch style home*Enter to the bright living room with gleaming hardwood floors*Continue in to the large, updated open kitchen featuring newer stainless appliances, white cabinets and breakfast bar overlooking family room*Main floor features 3 bedrooms with hardwood floors and updated bathroom*3rd bedroom is currently being used as a dining room*Lower level with basement rec room/laundry area/and full bathroom*Enjoy a fully fenced backyard with beautiful, mature landscaping*Entertain on the party sized deck with pergola*Shed for additional storage*Newer mechanics include high efficiency furnace(2019)*A/C(2020)*Architectural roof(2011)*vinyl replacement windows*NEW gutters 2023*See list of updates*Located conveniently close to 390, shops, and restaurants*Quick closing available and preferred*Delayed negotiations Monday, December 9 at 4 pm*
Zillow last checked: 8 hours ago
Listing updated: January 27, 2025 at 01:14pm
Listed by:
Kimberly Graus 585-389-4053,
Howard Hanna
Bought with:
Jennifer L. Isaac, 30IS0865936
Howard Hanna
Source: NYSAMLSs,MLS#: R1579855 Originating MLS: Rochester
Originating MLS: Rochester
Facts & features
Interior
Bedrooms & bathrooms
- Bedrooms: 3
- Bathrooms: 2
- Full bathrooms: 2
- Main level bathrooms: 1
- Main level bedrooms: 3
Heating
- Gas, Forced Air
Cooling
- Central Air
Appliances
- Included: Dryer, Gas Oven, Gas Range, Gas Water Heater, Microwave, Refrigerator, Washer
- Laundry: In Basement
Features
- Breakfast Bar, Separate/Formal Living Room, Kitchen Island, Kitchen/Family Room Combo, Bedroom on Main Level, Main Level Primary
- Flooring: Ceramic Tile, Hardwood, Laminate, Varies
- Basement: Full,Partially Finished
- Has fireplace: No
Interior area
- Total structure area: 1,154
- Total interior livable area: 1,154 sqft
Property
Parking
- Total spaces: 1
- Parking features: Attached, Garage
- Attached garage spaces: 1
Features
- Levels: One
- Stories: 1
- Patio & porch: Deck, Open, Porch
- Exterior features: Blacktop Driveway, Deck, Fully Fenced
- Fencing: Full
Lot
- Size: 10,497 sqft
- Dimensions: 70 x 150
- Features: Near Public Transit, Rectangular, Rectangular Lot, Residential Lot
Details
- Additional structures: Shed(s), Storage
- Parcel number: 2628000741500010012000
- Special conditions: Standard
Construction
Type & style
- Home type: SingleFamily
- Architectural style: Ranch
- Property subtype: Single Family Residence
Materials
- Vinyl Siding
- Foundation: Block
- Roof: Asphalt
Condition
- Resale
- Year built: 1954
Utilities & green energy
- Sewer: Connected
- Water: Connected, Public
- Utilities for property: Cable Available, High Speed Internet Available, Sewer Connected, Water Connected
Community & neighborhood
Location
- Region: Rochester
- Subdivision: Hildegarde Road
Other
Other facts
- Listing terms: Cash,Conventional,FHA,VA Loan
Price history
| Date | Event | Price |
|---|---|---|
| 1/27/2025 | Sold | $210,000+20.1%$182/sqft |
Source: | ||
| 12/12/2024 | Pending sale | $174,900$152/sqft |
Source: | ||
| 12/12/2024 | Contingent | $174,900$152/sqft |
Source: | ||
| 12/4/2024 | Listed for sale | $174,900-16.7%$152/sqft |
Source: | ||
| 9/8/2023 | Sold | $210,000+40.1%$182/sqft |
Source: | ||
Public tax history
| Year | Property taxes | Tax assessment |
|---|---|---|
| 2024 | -- | $114,300 |
| 2023 | -- | $114,300 +5.8% |
| 2022 | -- | $108,000 |
Find assessor info on the county website
Neighborhood: 14626
Nearby schools
GreatSchools rating
- 5/10Buckman Heights Elementary SchoolGrades: 3-5Distance: 0.6 mi
- 3/10Olympia High SchoolGrades: 6-12Distance: 0.7 mi
- NAHolmes Road Elementary SchoolGrades: K-2Distance: 0.8 mi
Schools provided by the listing agent
- District: Greece
Source: NYSAMLSs. This data may not be complete. We recommend contacting the local school district to confirm school assignments for this home.
