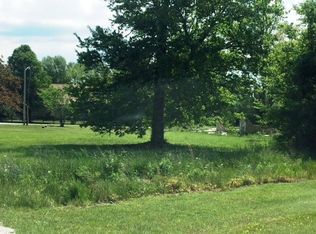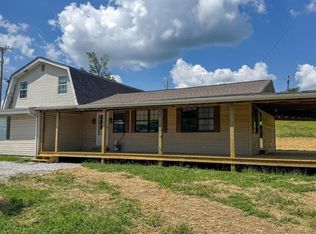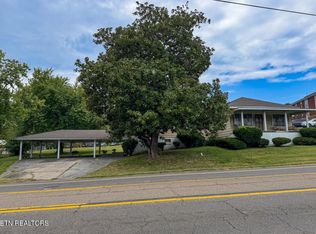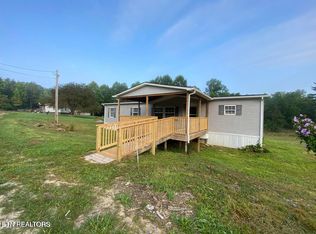Welcome to 233 Hickory Mill Rd, situated in Huntsville, TN. This stunning brick-style home boasts 2,662 square feet and features four bedrooms and two bathrooms, all set on a spacious 1.74-acre lot. Nestled in a serene neighborhood, this property offers the perfect blend of comfort and elegance. As you step inside, you'll be greeted by an inviting foyer that leads into a bright and airy living room. The kitchen features modern appliances, ample counter space where you can enjoy your morning coffee while gazing out at the picturesque backyard. The adjoining dining area is ideal for hosting gatherings and dinner parties. Each bedroom is generously sized, providing a peaceful retreat for rest and relaxation.
Outside, the expansive lot offers endless possibilities for outdoor activities, whether you're looking to garden, entertain, or simply unwind in nature. The backyard is a true haven, with a patio perfect for barbecues and a lush lawn for play.
Located just a short drive from local amenities, shopping, and dining, this home combines the best of rural tranquility and convenient access to city life. Don't miss the opportunity to make this dream home yours!
This is an estate sale, and the home will be sold in its current condition.
Pending
$230,000
233 Hickory Mill Rd, Huntsville, TN 37756
4beds
2,662sqft
Est.:
Single Family Residence
Built in 1973
1.74 Acres Lot
$-- Zestimate®
$86/sqft
$-- HOA
What's special
- 350 days |
- 26 |
- 0 |
Zillow last checked: 8 hours ago
Listing updated: September 04, 2025 at 08:20am
Listed by:
Sarah West 423-539-3393,
North Cumberland Realty, LLC 423-663-6273,
Danielle Lawson 423-223-0930,
North Cumberland Realty, LLC
Source: East Tennessee Realtors,MLS#: 1288794
Facts & features
Interior
Bedrooms & bathrooms
- Bedrooms: 4
- Bathrooms: 2
- Full bathrooms: 2
Rooms
- Room types: Bonus Room
Heating
- Central, Electric
Cooling
- Central Air, Ceiling Fan(s)
Appliances
- Included: Dishwasher, Disposal, Refrigerator, Self Cleaning Oven
Features
- Bonus Room
- Flooring: Laminate, Vinyl, Tile
- Basement: None
- Has fireplace: No
- Fireplace features: None
Interior area
- Total structure area: 2,662
- Total interior livable area: 2,662 sqft
Property
Parking
- Total spaces: 3
- Parking features: Common
- Garage spaces: 1
- Carport spaces: 2
Features
- Has view: Yes
- View description: Country Setting
Lot
- Size: 1.74 Acres
- Features: Level
Details
- Additional structures: Workshop
- Parcel number: 085L A 059.00
Construction
Type & style
- Home type: SingleFamily
- Architectural style: Traditional
- Property subtype: Single Family Residence
Materials
- Vinyl Siding, Brick
Condition
- Year built: 1973
Utilities & green energy
- Sewer: Perc Test Required, Public Sewer
- Water: Public
Community & HOA
HOA
- Has HOA: No
Location
- Region: Huntsville
Financial & listing details
- Price per square foot: $86/sqft
- Tax assessed value: $282,600
- Annual tax amount: $1,484
- Date on market: 5/27/2025
- Listing terms: Cash,Conventional
Estimated market value
Not available
Estimated sales range
Not available
Not available
Price history
Price history
| Date | Event | Price |
|---|---|---|
| 9/4/2025 | Pending sale | $230,000$86/sqft |
Source: | ||
| 8/19/2025 | Price change | $230,000-4.2%$86/sqft |
Source: | ||
| 6/26/2025 | Price change | $240,000-20%$90/sqft |
Source: | ||
| 5/27/2025 | Listed for sale | $300,000$113/sqft |
Source: | ||
| 5/19/2025 | Pending sale | $300,000$113/sqft |
Source: | ||
Public tax history
Public tax history
| Year | Property taxes | Tax assessment |
|---|---|---|
| 2024 | $1,484 | $70,650 |
| 2023 | $1,484 +20.9% | $70,650 +70.5% |
| 2022 | $1,228 +0.4% | $41,425 +0.4% |
Find assessor info on the county website
BuyAbility℠ payment
Est. payment
$1,301/mo
Principal & interest
$1118
Property taxes
$102
Home insurance
$81
Climate risks
Neighborhood: 37756
Nearby schools
GreatSchools rating
- 5/10Huntsville Middle SchoolGrades: 5-8Distance: 2.5 mi
- 3/10Scott High SchoolGrades: 9-12Distance: 0.2 mi
- 4/10Huntsville Elementary SchoolGrades: PK-4Distance: 2.5 mi
Schools provided by the listing agent
- Elementary: Huntsville
- Middle: Huntsville
- High: Scott
Source: East Tennessee Realtors. This data may not be complete. We recommend contacting the local school district to confirm school assignments for this home.
- Loading





