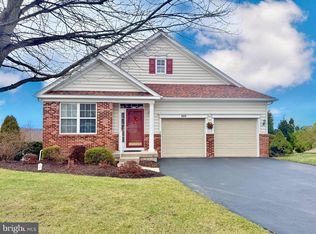Welcome to this completely upgraded, recently painted & meticulously maintained, move-in ready, single detached home in the exclusive 55+ community of Villages at Hillview. No upgrading or modifications necessary. Enter through the main foyer to the main level where you'll find a formal dining room & sunny sitting area, vaulted ceilings & hardwood floors throughout most of the main level. The modern kitchen with stainless steel appliances & corian countertops, includes both a large island & cozy breakfast nook. A utility room w/.washer/dryer & shelving units leads out to an over-sized attached garage. The total open concept space adjoins a lovely living room w/. custom bookcases & gas fireplace. Double sliding doors from both living and master rooms lead out to a huge deck with spectacular uninterrupted views. The deck is a great space for grilling & entertaining. Custom self retracting awning for hot summer days. The light filled master suite on main level comes complete with large master bathroom, with both bath and shower & spacious walk-in closet. Powder room for guests. The upper level consists of 2 bedrooms for guests or grandchildren, a private bathroom & a cozy nook with custom desks & bookcases. The basement is fully equipped as an entertainment center; a bar area & spacious TV room. No basement would be complete without a fully functional woodworking shop. AN IN-LAW SUITE w/. it's own private bathroom & custom-built sauna. Sliding doors lead you out to a beautifully landscaped yard and mature perennial flowerbeds. Additional features include a speaker system & central vac throughout. The community features indoor/outdoor pools, fitness center, tennis courts, 3 clubhouses, a community garden and common open space. HOA fees $239 monthly. Bylaws state that in some cases, only one of the owners is required to be 55+. It also states that dependants 19+ years may also reside in the community. Please consult with Management Office for more information. TAXES HAVE ALREADY BEEN APPEALED.
This property is off market, which means it's not currently listed for sale or rent on Zillow. This may be different from what's available on other websites or public sources.

