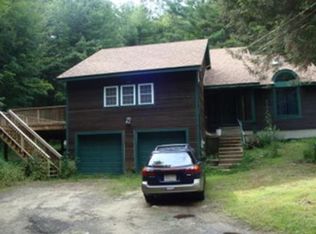Seeking single-level living? Check this out! Oversized livingroom with fireplace set in an amazing stonewall! Truly unique kitchen ~ beautiful granite countertop. Large bedroom furniture? - No problem! Slider to great wood deck & private yard. Garage can be turned back into a two-car garage easily, or enjoy the extra storage/workshop space! Recent roof. New well. Quick to shopping & Route 2.
This property is off market, which means it's not currently listed for sale or rent on Zillow. This may be different from what's available on other websites or public sources.
