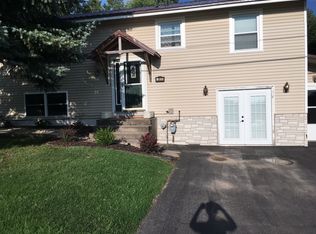Closed
$335,000
233 Gardenier Rd, Oswego, NY 13126
3beds
2,112sqft
Single Family Residence
Built in 1978
0.69 Acres Lot
$359,600 Zestimate®
$159/sqft
$2,292 Estimated rent
Home value
$359,600
$194,000 - $669,000
$2,292/mo
Zestimate® history
Loading...
Owner options
Explore your selling options
What's special
Sellers request Highest and Best Offers be submitted by Saturday 2/8/25 by midnight for their consideration. EXPECT to be IMPRESSED the moment you view this Spectacular Split Level Ranch Home! If you enjoy comfort, functionality and Timeless decor & design this is "The One" you have been looking for! Located in a highly desirable neighborhood, you will appreciate the country feel as well as 290ft of Road frontage that gives you lots of elbow room. The heart of the home is the Open Kitchen*Living*Dining room area perfect for entertaining, gathering & spending time with loved ones. Gorgeous Bamboo Floors and tasteful decor add a touch of elegance. Stainless Steel appliances (new dishwasher) all included. Each of the 3 bedrooms are lovely, nicely sized and have great closet space! The Primary Bedroom has its own Bath with tile shower, and the second Bath has also been remodeled and features a skylight for great natural lighting. The floor plan easily flows down to the The Family room which is a wonderful retreat with full wet BAR, pellet stove and space for any kind of entertainment you desire! Sliders from the bar area, take you to your backyard patio- complete with hot tub, BBQ/Dining area and FULLY Fenced yard for pets and play! Recent impressive upgrades to this home include: NEW Siding (warranty), Gutters(warranty), Vinyl Fence, H20 Tank, Pellet Stove, Fixtures & Fresh Paint! Newer windows come with a warranty too! The basement is dry and includes shelving for all your storage needs, plus a new sump pump. The Circular, paved Driveway affords you plenty of parking. 1 + car attached garage is currently being utilized as a heated Home Gym - but can easliy house your car. Outside you will find a Newer Shed that is quaint and is large enough to hold all your tools and garden/lawn equipment. There is a wooded lot that could even give you room to expand! Plus---Central Air is included for those warm summer months and Public Water too! If you wish to Experience the good life then make your appointment today!
Zillow last checked: 8 hours ago
Listing updated: April 02, 2025 at 08:50am
Listed by:
Faye Beckwith 315-564-6300,
Freedom Real Estate,
Noelle Salmonsen 315-564-6300,
Freedom Real Estate
Bought with:
Susan Henry, 10401211993
Century 21 Galloway Realty
Source: NYSAMLSs,MLS#: S1586883 Originating MLS: Syracuse
Originating MLS: Syracuse
Facts & features
Interior
Bedrooms & bathrooms
- Bedrooms: 3
- Bathrooms: 2
- Full bathrooms: 2
Heating
- Propane, Forced Air
Cooling
- Central Air
Appliances
- Included: Dryer, Dishwasher, Electric Water Heater, Gas Oven, Gas Range, Refrigerator, Washer
- Laundry: Main Level
Features
- Wet Bar, Breakfast Bar, Eat-in Kitchen, Separate/Formal Living Room, Living/Dining Room, Skylights, Bar, Bath in Primary Bedroom
- Flooring: Carpet, Ceramic Tile, Hardwood, Varies
- Windows: Skylight(s), Thermal Windows
- Basement: Full,Walk-Out Access
- Number of fireplaces: 1
Interior area
- Total structure area: 2,112
- Total interior livable area: 2,112 sqft
- Finished area below ground: 720
Property
Parking
- Total spaces: 1
- Parking features: Attached, Garage, Heated Garage, Circular Driveway, Garage Door Opener
- Attached garage spaces: 1
Features
- Stories: 3
- Exterior features: Blacktop Driveway, Concrete Driveway, Fully Fenced, Hot Tub/Spa
- Has spa: Yes
- Fencing: Full
Lot
- Size: 0.69 Acres
- Dimensions: 290 x 167
- Features: Irregular Lot, Wooded
Details
- Additional structures: Shed(s), Storage
- Parcel number: 35420014500000040081200000
- Special conditions: Standard
Construction
Type & style
- Home type: SingleFamily
- Architectural style: Split Level
- Property subtype: Single Family Residence
Materials
- Blown-In Insulation, Brick, Vinyl Siding
- Foundation: Block
- Roof: Asphalt,Shingle
Condition
- Resale
- Year built: 1978
Utilities & green energy
- Sewer: Connected
- Water: Connected, Public
- Utilities for property: Sewer Connected, Water Connected
Community & neighborhood
Location
- Region: Oswego
- Subdivision: Part/Military
Other
Other facts
- Listing terms: Cash,Conventional,FHA,VA Loan
Price history
| Date | Event | Price |
|---|---|---|
| 4/1/2025 | Sold | $335,000+6.3%$159/sqft |
Source: | ||
| 2/12/2025 | Pending sale | $315,000$149/sqft |
Source: | ||
| 2/10/2025 | Contingent | $315,000$149/sqft |
Source: | ||
| 2/3/2025 | Listed for sale | $315,000+21.2%$149/sqft |
Source: | ||
| 6/17/2022 | Sold | $260,000+4%$123/sqft |
Source: | ||
Public tax history
| Year | Property taxes | Tax assessment |
|---|---|---|
| 2024 | -- | $127,500 |
| 2023 | -- | $127,500 |
| 2022 | -- | $127,500 |
Find assessor info on the county website
Neighborhood: 13126
Nearby schools
GreatSchools rating
- 6/10Kingsford Park Elementary SchoolGrades: PK-6Distance: 1.2 mi
- 6/10Oswego Middle SchoolGrades: 7-8Distance: 1 mi
- 3/10Oswego High SchoolGrades: 9-12Distance: 1.1 mi
Schools provided by the listing agent
- District: Oswego
Source: NYSAMLSs. This data may not be complete. We recommend contacting the local school district to confirm school assignments for this home.
