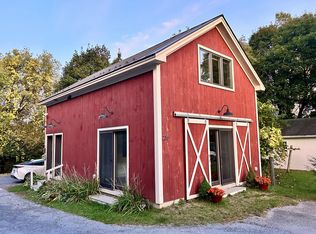Closed
Listed by:
Dana Valentine,
Coldwell Banker Hickok and Boardman Off:802-863-1500
Bought with: Vermont Real Estate Company
$742,000
233 Falls Road, Shelburne, VT 05482
4beds
3,265sqft
Multi Family
Built in 1900
-- sqft lot
$-- Zestimate®
$227/sqft
$4,525 Estimated rent
Home value
Not available
Estimated sales range
Not available
$4,525/mo
Zestimate® history
Loading...
Owner options
Explore your selling options
What's special
Unique opportunity in Shelburne Village! Many possibilities for this remodeled 3-bedroom, 2-bathroom antique home and newer second structure with apartment and commercial unit. Beautifully updated home with original character has 3 bedrooms upstairs and one remodeled bath on each floor. Large kitchen with granite counters and stainless appliances opens to dining room. Flexible floor plan has areas for professional offices or family, living room, and study with high-end sliding doors and separate entrance. Many upgrades include mini-splits, new insulation, wiring, and plumbing. Beautiful detached 2010 structure has studio apartment with commercial unit. The 550 sf apartment has cathedral ceilings, shiplap walls, full bath, and kitchenette. Lower level commercial space with wood floors, coffee bar, slider doors, and half bath. Lots of parking and small fenced yard for house. Additional historic barn for storage was recently reinforced and has new sliding doors. Property is in the center of Shelburne Village and abuts LaPlatte Nature Park.
Zillow last checked: 8 hours ago
Listing updated: April 26, 2024 at 10:51am
Listed by:
Dana Valentine,
Coldwell Banker Hickok and Boardman Off:802-863-1500
Bought with:
Sandy Palmer
Vermont Real Estate Company
Source: PrimeMLS,MLS#: 4980825
Facts & features
Interior
Bedrooms & bathrooms
- Bedrooms: 4
- Bathrooms: 4
- Full bathrooms: 1
- 3/4 bathrooms: 2
- 1/2 bathrooms: 1
Heating
- Natural Gas, Baseboard, Electric, Heat Pump, Hot Water, Radiant
Cooling
- Mini Split
Appliances
- Included: Dishwasher, Disposal, Dryer, Microwave, Gas Range, Washer, Natural Gas Water Heater
- Laundry: 1st Floor Laundry
Features
- Kitchen/Dining, Natural Woodwork
- Flooring: Carpet, Wood
- Windows: Blinds, Skylight(s), Double Pane Windows
- Basement: Partial,Sump Pump,Unfinished,Interior Access,Interior Entry
Interior area
- Total structure area: 3,849
- Total interior livable area: 3,265 sqft
- Finished area above ground: 3,265
- Finished area below ground: 0
Property
Parking
- Parking features: Crushed Stone, Driveway, Garage, Off Street
- Has uncovered spaces: Yes
Accessibility
- Accessibility features: 1st Floor Full Bathroom, 1st Floor Hrd Surfce Flr, 3 Ft. Doors, Accessibility Features
Features
- Levels: One and One Half
- Stories: 1
- Patio & porch: Covered Porch
- Exterior features: Garden, Other - See Remarks
- Fencing: Partial
- Frontage length: Road frontage: 99
Lot
- Size: 0.47 Acres
- Features: Level, Sidewalks, Trail/Near Trail, In Town, Near Paths, Near Shopping, Near Public Transit
Details
- Additional structures: Barn(s), Guest House
- Parcel number: (183)0720028000
- Zoning description: Residential
Construction
Type & style
- Home type: MultiFamily
- Architectural style: Historic Vintage
- Property subtype: Multi Family
Materials
- Wood Frame, Vinyl Siding
- Foundation: Stone
- Roof: Metal,Shingle
Condition
- New construction: No
- Year built: 1900
Utilities & green energy
- Electric: Circuit Breakers
- Sewer: Public Sewer
- Utilities for property: Cable Available, Gas On-Site
Community & neighborhood
Security
- Security features: Smoke Detector(s)
Location
- Region: Shelburne
Other
Other facts
- Road surface type: Paved
Price history
| Date | Event | Price |
|---|---|---|
| 4/26/2024 | Sold | $742,000-0.9%$227/sqft |
Source: | ||
| 3/18/2024 | Contingent | $749,000$229/sqft |
Source: | ||
| 3/12/2024 | Listed for sale | $749,000-1.3%$229/sqft |
Source: | ||
| 2/23/2024 | Contingent | $759,000$232/sqft |
Source: | ||
| 1/16/2024 | Listed for sale | $759,000$232/sqft |
Source: | ||
Public tax history
| Year | Property taxes | Tax assessment |
|---|---|---|
| 2017 | -- | $424,100 |
| 2016 | $5,885 | $424,100 +9900% |
| 2015 | $5,885 | $4,241 |
Find assessor info on the county website
Neighborhood: 05482
Nearby schools
GreatSchools rating
- 8/10Shelburne Community SchoolGrades: PK-8Distance: 0.5 mi
- 10/10Champlain Valley Uhsd #15Grades: 9-12Distance: 6.3 mi
Schools provided by the listing agent
- Elementary: Shelburne Community School
- Middle: Shelburne Community School
- High: Champlain Valley UHSD #15
- District: Shelburne School District
Source: PrimeMLS. This data may not be complete. We recommend contacting the local school district to confirm school assignments for this home.
Get pre-qualified for a loan
At Zillow Home Loans, we can pre-qualify you in as little as 5 minutes with no impact to your credit score.An equal housing lender. NMLS #10287.
