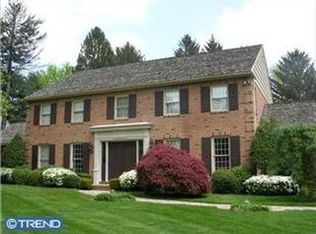Sold for $2,281,100
$2,281,100
233 Fairview Rd, Penn Valley, PA 19072
5beds
7,450sqft
SingleFamily
Built in 2001
0.75 Acres Lot
$2,355,000 Zestimate®
$306/sqft
$8,003 Estimated rent
Home value
$2,355,000
$2.19M - $2.54M
$8,003/mo
Zestimate® history
Loading...
Owner options
Explore your selling options
What's special
This beautiful newer-construction turnkey Penn Valley home has everything that you’re looking for. Park in the attached three-car garage or the expansive circular driveway and enter through the oversized double-entry doors into a bright 2-story front hall foyer. Surrounded by floor to ceiling windows and gracious French doors at every turn there is no shortage of light in this home. Boasting all things you’d expect of a gracious modern residence, plus many more recent updates including HVAC, new carpets, and a brand new worry-free HardiePlank exterior with Andersen Windows. Made for family entertaining, enjoy the exposed beams and soaring cathedral ceilings atop the enormous open-kitchen (w/ updated appliances) and family room space, including a butler’s pantry, wet bar, sunny breakfast room, and cozy fireplace. The first floor also includes formal dining, formal living, private office, mud-room, laundry room, and powder room. As with everything in this home, the 2nd floor is appropriately oversized. Generous primary suite with cathedral ceiling, 2 walk-in closets, and a spacious bathroom including double vanities, tub, freestanding shower, and separate WC. Additionally, this level includes two bedrooms (one of which is en-suite) and a colossal Princess Suite complete with its own sitting room. The finished lower level boasts an entertainment/media room; an additional bedroom/office with walk-in closet, a full hall bath, gym room (w/ hot tub), storage & systems room and a temperature-controlled flagstone wine cellar. Situated on a manageable, flat, professionally landscaped lot, this estate style residence offers the discriminating buyer luxury living and modern amenities with the convenience of being minutes to shops, schools and major arteries.
Facts & features
Interior
Bedrooms & bathrooms
- Bedrooms: 5
- Bathrooms: 5
- Full bathrooms: 4
- 1/2 bathrooms: 1
Heating
- Forced air, Radiant, Gas
Cooling
- Central
Appliances
- Included: Dishwasher, Dryer, Freezer, Garbage disposal, Microwave, Range / Oven, Refrigerator, Trash compactor, Washer
Features
- Master Bath(s), WhirlPool/HotTub, Wet/Dry Bar, Central Vacuum, CeilngFan(s), Stain/Lead Glass, Breakfast Area, Kitchen - Island, Butlers Pantry, Stall Shower
- Flooring: Tile, Carpet, Hardwood, Slate
- Basement: Finished
- Has fireplace: Yes
Interior area
- Total interior livable area: 7,450 sqft
Property
Parking
- Total spaces: 13
- Parking features: Garage - Attached
Features
- Exterior features: Composition
Lot
- Size: 0.75 Acres
Details
- Parcel number: 400017632004
Construction
Type & style
- Home type: SingleFamily
- Architectural style: Colonial
Materials
- Roof: Asphalt
Condition
- Year built: 2001
Community & neighborhood
Location
- Region: Penn Valley
Other
Other facts
- Appliances: Oven - Wall, Oven - Double, Oven - Self Cleaning
- Architectural Style: Traditional
- Heating YN: Y
- Property Type: Residential
- Bathrooms Half: 1
- Ownership Interest: Fee Simple
- Structure Type: Detached
- Bathrooms Full: 4
- Interior Features: Master Bath(s), WhirlPool/HotTub, Wet/Dry Bar, Central Vacuum, CeilngFan(s), Stain/Lead Glass, Breakfast Area, Kitchen - Island, Butlers Pantry, Stall Shower
- Construction Materials: Stone, Stucco
- Parking Features: Private
- Tax Lot: 023
- Above Grade Fin SQFT: 6603
- Standard Status: Active Under Contract
- Pool: No Pool
- Type of Parking: Other
- Total SQFT Source: Assessor
- Garage Features: Inside Access, Oversized
- Tax Annual Amount: 23401.0
Price history
| Date | Event | Price |
|---|---|---|
| 1/28/2025 | Sold | $2,281,100+62.9%$306/sqft |
Source: Public Record Report a problem | ||
| 6/22/2018 | Sold | $1,400,000-3.4%$188/sqft |
Source: Public Record Report a problem | ||
| 6/12/2018 | Pending sale | $1,449,000$194/sqft |
Source: BHHS Fox & Roach-Bryn Mawr #1001191186 Report a problem | ||
| 5/14/2018 | Listed for sale | $1,449,000+66.1%$194/sqft |
Source: BHHS Fox & Roach-Bryn Mawr #1001191186 Report a problem | ||
| 4/19/2001 | Sold | $872,540$117/sqft |
Source: Public Record Report a problem | ||
Public tax history
| Year | Property taxes | Tax assessment |
|---|---|---|
| 2025 | $28,045 +5% | $648,000 |
| 2024 | $26,706 | $648,000 |
| 2023 | $26,706 +4.9% | $648,000 |
Find assessor info on the county website
Neighborhood: 19072
Nearby schools
GreatSchools rating
- 8/10Penn Valley SchoolGrades: K-4Distance: 0.4 mi
- 7/10Welsh Valley Middle SchoolGrades: 5-8Distance: 0.4 mi
- 10/10Harriton Senior High SchoolGrades: 9-12Distance: 3.2 mi
Schools provided by the listing agent
- District: Lower Merion
Source: The MLS. This data may not be complete. We recommend contacting the local school district to confirm school assignments for this home.
Get a cash offer in 3 minutes
Find out how much your home could sell for in as little as 3 minutes with a no-obligation cash offer.
Estimated market value$2,355,000
Get a cash offer in 3 minutes
Find out how much your home could sell for in as little as 3 minutes with a no-obligation cash offer.
Estimated market value
$2,355,000
