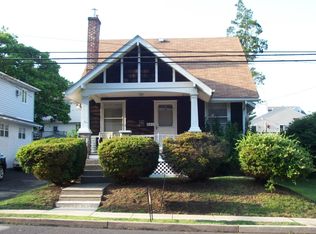Sold for $320,000 on 06/16/25
$320,000
233 Fairhill St, Willow Grove, PA 19090
4beds
1,258sqft
Single Family Residence
Built in 1926
6,534 Square Feet Lot
$322,800 Zestimate®
$254/sqft
$2,500 Estimated rent
Home value
$322,800
$300,000 - $345,000
$2,500/mo
Zestimate® history
Loading...
Owner options
Explore your selling options
What's special
Zillow last checked: 8 hours ago
Listing updated: June 30, 2025 at 08:44am
Listed by:
Margaret Mundt 215-498-9074,
Keller Williams Real Estate - West Chester
Bought with:
Shauna Gara, RS343667
RE/MAX 2000
Source: Bright MLS,MLS#: PAMC2137460
Facts & features
Interior
Bedrooms & bathrooms
- Bedrooms: 4
- Bathrooms: 1
- Full bathrooms: 1
- Main level bathrooms: 1
- Main level bedrooms: 2
Primary bedroom
- Level: Upper
- Area: 192 Square Feet
- Dimensions: 16 X 12
Primary bedroom
- Level: Unspecified
Bedroom 1
- Level: Upper
- Area: 144 Square Feet
- Dimensions: 16 X 9
Bedroom 2
- Level: Main
- Area: 126 Square Feet
- Dimensions: 14 X 9
Bedroom 3
- Level: Main
- Area: 117 Square Feet
- Dimensions: 13 X 9
Dining room
- Level: Main
- Area: 154 Square Feet
- Dimensions: 14 X 11
Family room
- Features: Fireplace - Other
- Level: Main
- Area: 0 Square Feet
- Dimensions: 0 X 0
Kitchen
- Features: Kitchen - Gas Cooking
- Level: Main
- Area: 117 Square Feet
- Dimensions: 13 X 9
Living room
- Level: Main
- Area: 253 Square Feet
- Dimensions: 23 X 11
Heating
- Hot Water, Radiator, Natural Gas
Cooling
- None
Appliances
- Included: Built-In Range, Dishwasher, Disposal, Gas Water Heater
- Laundry: In Basement
Features
- Ceiling Fan(s), Cathedral Ceiling(s)
- Flooring: Carpet, Vinyl, Tile/Brick
- Basement: Full,Exterior Entry
- Number of fireplaces: 1
- Fireplace features: Brick
Interior area
- Total structure area: 1,258
- Total interior livable area: 1,258 sqft
- Finished area above ground: 1,258
- Finished area below ground: 0
Property
Parking
- Total spaces: 1
- Parking features: Storage, Asphalt, Driveway, Detached
- Garage spaces: 1
- Has uncovered spaces: Yes
Accessibility
- Accessibility features: None
Features
- Levels: Two
- Stories: 2
- Patio & porch: Deck, Porch
- Exterior features: Sidewalks
- Pool features: None
- Fencing: Other
Lot
- Size: 6,534 sqft
- Features: Level
Details
- Additional structures: Above Grade, Below Grade
- Parcel number: 590007132009
- Zoning: RES
- Special conditions: Standard
Construction
Type & style
- Home type: SingleFamily
- Architectural style: Cape Cod
- Property subtype: Single Family Residence
Materials
- Aluminum Siding
- Foundation: Block
- Roof: Shingle
Condition
- Below Average,Fixer
- New construction: No
- Year built: 1926
Utilities & green energy
- Sewer: Public Sewer
- Water: Public
Community & neighborhood
Location
- Region: Willow Grove
- Subdivision: Willow Grove
- Municipality: UPPER MORELAND TWP
Other
Other facts
- Listing agreement: Exclusive Agency
- Listing terms: Conventional,Cash
- Ownership: Fee Simple
Price history
| Date | Event | Price |
|---|---|---|
| 6/16/2025 | Sold | $320,000+3.2%$254/sqft |
Source: | ||
| 6/5/2025 | Pending sale | $310,000$246/sqft |
Source: | ||
| 5/13/2025 | Contingent | $310,000$246/sqft |
Source: | ||
| 4/21/2025 | Listed for sale | $310,000+140.3%$246/sqft |
Source: | ||
| 8/15/2001 | Sold | $129,000$103/sqft |
Source: Public Record | ||
Public tax history
| Year | Property taxes | Tax assessment |
|---|---|---|
| 2024 | $4,925 | $104,840 |
| 2023 | $4,925 +9.6% | $104,840 |
| 2022 | $4,492 +1.8% | $104,840 |
Find assessor info on the county website
Neighborhood: 19090
Nearby schools
GreatSchools rating
- NAUpper Moreland Primary SchoolGrades: K-2Distance: 1.8 mi
- 7/10Upper Moreland Middle SchoolGrades: 6-8Distance: 1.9 mi
- 6/10Upper Moreland High SchoolGrades: 9-12Distance: 0.4 mi
Schools provided by the listing agent
- District: Upper Moreland
Source: Bright MLS. This data may not be complete. We recommend contacting the local school district to confirm school assignments for this home.

Get pre-qualified for a loan
At Zillow Home Loans, we can pre-qualify you in as little as 5 minutes with no impact to your credit score.An equal housing lender. NMLS #10287.
Sell for more on Zillow
Get a free Zillow Showcase℠ listing and you could sell for .
$322,800
2% more+ $6,456
With Zillow Showcase(estimated)
$329,256