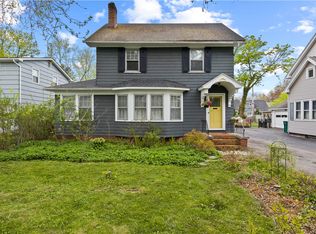Updated and Spacious Colonial Style Home For Sale in Brighton! Welcome 233 Fair Oaks Ave. This 3BR, 1.5BA Home Over Over 2,003 Sq. Ft. & is Situated on .17 Acres of Land. Come Home to An Easy Maintenance Vinyl Exterior, Newer Driveway & Recently Constructed 2 Car Garage! A Tiled Foyer Greets You & opens to a Large Living Room Through Leaded Glass French Doors. Perfect 1st Floor Office Space w/ Tons of Natural light. Entertaining is Easy in the Renovated Kitchen w/ Granite Countertops & SS Appliances & Roomy Formal Dining Room. Back Family Room Offers Loft Space, 1st Floor Laundry, 1/2 Bath & Opens to Park-Like Back Yard Through Sliding Glass Doors. Upstairs Boasts Spacious Bedrooms & Full Bath. NEW Windows, NEW Roof, NEW Mechanicals, NEW Driveway, NEW Garage, BRAND NEW Furnace 2020 . Don't Wait! Offers Will Be Presented on 6/21 after 5pm.
This property is off market, which means it's not currently listed for sale or rent on Zillow. This may be different from what's available on other websites or public sources.
