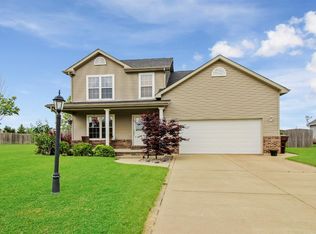Closed
$339,900
233 Eagle Ridge Dr, Valparaiso, IN 46385
4beds
2,045sqft
Single Family Residence
Built in 2005
0.34 Acres Lot
$374,400 Zestimate®
$166/sqft
$2,922 Estimated rent
Home value
$374,400
$356,000 - $393,000
$2,922/mo
Zestimate® history
Loading...
Owner options
Explore your selling options
What's special
Gorgeous 2-story on a sprawling corner lot in Eagle Ridge! The vaulted foyer welcomes you in, as plank floors flow to the charming living room with cathedral ceilings and a cozy built-in fireplace; the perfect spot to get lost in a good book! This space opens to your eat-in kitchen, featuring all stainless appliances & a breakfast nook that walks out to your deck/backyard! Adjoining the kitchen is a formal dining room (could also serve as a home office), and the main floor master bedroom is beyond marvelous, thanks to the recessed trey ceiling and lovely bath en suite, complete w/ jetted tub. A half-bath & laundry room (washer + dryer stay) round out the main level, while the upstairs boasts three spacious bedrooms and a full guest bath. You'll find plenty of extra storage space in the full basement & attached two-car garage, and have a blast entertaining friends this summer in your fenced backyard! Many rooms have been freshly painted, just 15 minutes from beautiful downtown Valpo!
Zillow last checked: 8 hours ago
Listing updated: March 08, 2024 at 12:40pm
Listed by:
Shawn Spaw,
Stray Dog Properties, LLC 219-246-5200
Bought with:
Courtney Johnson, RB22000208
Advanced Real Estate, LLC
Source: NIRA,MLS#: 525092
Facts & features
Interior
Bedrooms & bathrooms
- Bedrooms: 4
- Bathrooms: 3
- Full bathrooms: 2
- 1/2 bathrooms: 1
Primary bedroom
- Area: 192
- Dimensions: 16 x 12
Bedroom 2
- Area: 170
- Dimensions: 17 x 10
Bedroom 3
- Area: 132
- Dimensions: 12 x 11
Bedroom 4
- Area: 110
- Dimensions: 11 x 10
Bathroom
- Description: 1/2
Bathroom
- Description: Full
Bathroom
- Description: Full
Kitchen
- Area: 231
- Dimensions: 21 x 11
Laundry
- Dimensions: 7 x 6
Living room
- Area: 224
- Dimensions: 16 x 14
Heating
- Forced Air, Natural Gas
Appliances
- Included: Dishwasher, Disposal, Dryer, Microwave, Refrigerator, Washer
- Laundry: Main Level
Features
- Cathedral Ceiling(s), Country Kitchen, Primary Downstairs, Vaulted Ceiling(s)
- Basement: Interior Entry,Sump Pump
- Number of fireplaces: 1
- Fireplace features: Great Room, Living Room
Interior area
- Total structure area: 2,045
- Total interior livable area: 2,045 sqft
- Finished area above ground: 2,045
Property
Parking
- Total spaces: 2
- Parking features: Attached, Garage Door Opener, Off Street
- Attached garage spaces: 2
Features
- Levels: Two
- Patio & porch: Deck
- Has spa: Yes
- Spa features: Bath
- Fencing: Fenced
- Frontage length: approx. 133'
Lot
- Size: 0.34 Acres
- Dimensions: Irregular (0.34 acres)
- Features: Corner Lot, Landscaped, Level, Paved
Details
- Parcel number: 640628201022000006
Construction
Type & style
- Home type: SingleFamily
- Property subtype: Single Family Residence
Condition
- New construction: No
- Year built: 2005
Utilities & green energy
- Water: Public
- Utilities for property: Cable Available, Electricity Available, Natural Gas Available
Community & neighborhood
Community
- Community features: Curbs, Sidewalks
Location
- Region: Valparaiso
- Subdivision: Eagle Ridge Sub
HOA & financial
HOA
- Has HOA: Yes
- HOA fee: $200 monthly
- Association name: Lisa Gibbons / EagleRidgeValpo@gmail.com
- Association phone: 708-821-5579
Other
Other facts
- Listing agreement: Exclusive Right To Sell
- Listing terms: Cash,Conventional,FHA,VA Loan
- Road surface type: Paved
Price history
| Date | Event | Price |
|---|---|---|
| 7/26/2024 | Listing removed | -- |
Source: | ||
| 7/9/2024 | Price change | $385,000-2.5%$188/sqft |
Source: | ||
| 5/29/2024 | Price change | $395,000-1.3%$193/sqft |
Source: | ||
| 5/10/2024 | Price change | $400,000-1.2%$196/sqft |
Source: | ||
| 4/25/2024 | Listed for sale | $405,000+19.2%$198/sqft |
Source: | ||
Public tax history
| Year | Property taxes | Tax assessment |
|---|---|---|
| 2024 | $2,481 -12.2% | $340,500 +3% |
| 2023 | $2,825 +33.7% | $330,500 -4.3% |
| 2022 | $2,113 +5.1% | $345,200 +21.9% |
Find assessor info on the county website
Neighborhood: 46385
Nearby schools
GreatSchools rating
- 7/10Liberty Elementary SchoolGrades: K-4Distance: 2 mi
- 9/10Chesterton Middle SchoolGrades: 7-8Distance: 4.8 mi
- 9/10Chesterton Senior High SchoolGrades: 9-12Distance: 3.6 mi
Get a cash offer in 3 minutes
Find out how much your home could sell for in as little as 3 minutes with a no-obligation cash offer.
Estimated market value$374,400
Get a cash offer in 3 minutes
Find out how much your home could sell for in as little as 3 minutes with a no-obligation cash offer.
Estimated market value
$374,400
