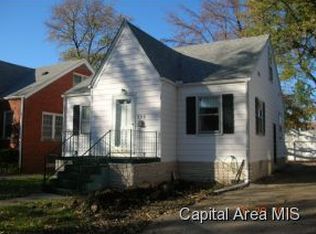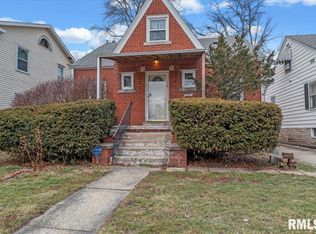Back on market becasue Buyers financing fell thru! WOW!! All this space which has been completely updated in 2013/2014 for under $80,000. Main flr was taken down to the studs & it turned out AMAZING. This was not a flip, but rather for owner that later grew out of the house. Kitchen all new w/gorgeous cherry cabinets that go to ceiling w/soft close drawers, whirlpool black ice appliances, quartz countertops and tile floor with decorative inlay. Bathroom has tile surround tub/shower and tile floor. Large family room on back of house and covered deck for chilling. Most rooms blessed w/8 inch high custom stacked trim. Full basement for storage/workshop & 1.5 car garage and carport. Other updates: windows 2012, house roof installed 2015 (complete tear off), all new wiring, fixtures, wood floors refinished, newer front door & back deck. Radon mitigation system installed. Close to state complexes & medical. 3rd Street tracks are scheduled to become inactive. Inspected and ready to go.
This property is off market, which means it's not currently listed for sale or rent on Zillow. This may be different from what's available on other websites or public sources.


