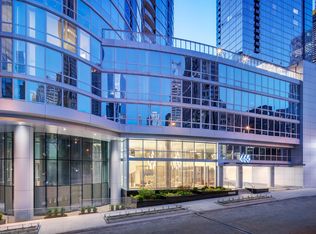Stunning Fully Rehabbed Penthouse Prime Location Across from Northwestern Hospital
This beautifully renovated penthouse offers the perfect blend of luxury, flexibility, and location. Featuring high-end finishes throughout, this top-floor unit can be used as a residence, professional office, or both.
Located directly across from Northwestern Memorial Hospital and just one block from the Magnificent Mile, you're steps away from world-class shopping, dining, and the lakefront.
Highlights:
Fully rehabbed with premium materials and finishes
Penthouse-level unit with great natural light
Versatile layout ideal for residential or professional use
Incredible location in the heart of Streeterville/Gold Coast
Walking distance to Michigan Avenue, parks, and the lake
A rare opportunity to live or work in one of Chicago's most coveted areas. Schedule a tour today!
HVAC system is included with the rent. No gas in the unit, so tenant pays for electricity and internet
Apartment for rent
Accepts Zillow applications
$5,500/mo
233 E Erie St STE 2500, Chicago, IL 60611
2beds
1,850sqft
Price may not include required fees and charges.
Apartment
Available Fri Aug 1 2025
Cats, small dogs OK
Central air
In unit laundry
Attached garage parking
Forced air, wall furnace
What's special
Premium materialsHigh-end finishesGreat natural lightProfessional officeTop-floor unitVersatile layout
- 22 hours
- on Zillow |
- -- |
- -- |
Travel times
Facts & features
Interior
Bedrooms & bathrooms
- Bedrooms: 2
- Bathrooms: 2
- Full bathrooms: 2
Heating
- Forced Air, Wall Furnace
Cooling
- Central Air
Appliances
- Included: Dishwasher, Dryer, Freezer, Microwave, Oven, Refrigerator, Washer
- Laundry: In Unit
Features
- Flooring: Hardwood
Interior area
- Total interior livable area: 1,850 sqft
Property
Parking
- Parking features: Attached
- Has attached garage: Yes
- Details: Contact manager
Accessibility
- Accessibility features: Disabled access
Features
- Exterior features: Bicycle storage, Electricity not included in rent, Gas not included in rent, Heating system: Forced Air, Heating system: Wall, Internet not included in rent
Details
- Parcel number: 17102030271161
Construction
Type & style
- Home type: Apartment
- Property subtype: Apartment
Building
Management
- Pets allowed: Yes
Community & HOA
Community
- Features: Pool
HOA
- Amenities included: Pool
Location
- Region: Chicago
Financial & listing details
- Lease term: 1 Year
Price history
| Date | Event | Price |
|---|---|---|
| 7/3/2025 | Listed for rent | $5,500$3/sqft |
Source: Zillow Rentals | ||
| 6/13/2025 | Listing removed | $499,000$270/sqft |
Source: | ||
| 4/11/2025 | Listed for sale | $499,000$270/sqft |
Source: | ||
| 9/10/2024 | Listing removed | $499,000$270/sqft |
Source: | ||
| 7/11/2024 | Price change | $499,000-8.4%$270/sqft |
Source: | ||
Neighborhood: Streeterville
There are 2 available units in this apartment building
![[object Object]](https://photos.zillowstatic.com/fp/7c162b4125e1f68fe415f909b00effe8-p_i.jpg)
