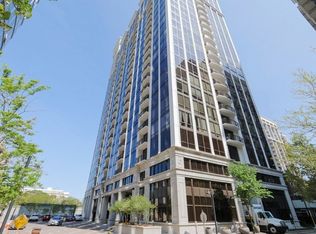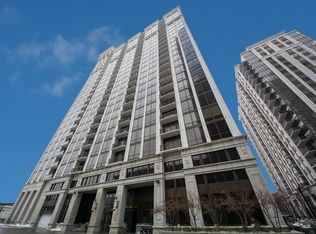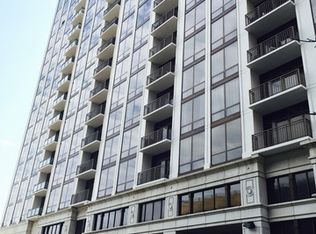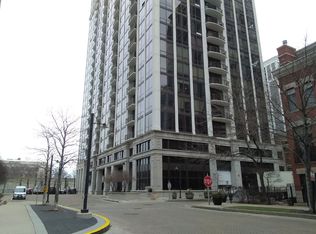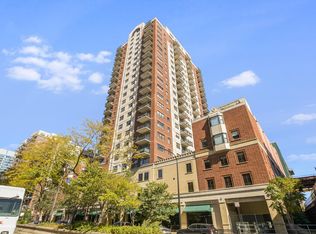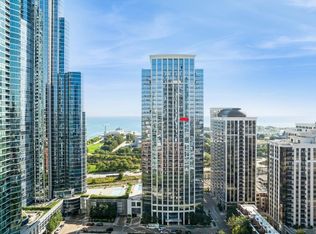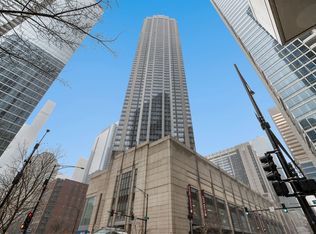Wake up to postcard perfect sunrises in this rare north and east facing one bedroom at Museum Pointe. Floor to ceiling windows frame protected vistas of Lake Michigan, Grant and Millennium Parks, Monroe Harbor, and the Museum Campus, while a private balcony lets you take it all in. Inside, fresh flooring and paint set a crisp backdrop for the openconcept layout. The gourmet kitchen pairs stainless steel appliances with a granite breakfast bar that flows into a flexible dining area, and the sun filled living room makes the lake your ever changing artwork. The king sized bedroom offers more wall to wall glass, an organized walkin closet, and access to an oversized bath with double vanity and deep soaking tub perfect after a run along the lakefront. Residents enjoy 24hour door staff, a penthouse party room, fitness center, clubhouse with pool, bike storage, and more. Whole Foods, Trader Joe's, CTA, Metra, and every major museum are an effortless stroll away. Prime heated garage parking available for $35,000. Schedule your private showing today!
Active
$309,900
233 E 13th St APT 804, Chicago, IL 60605
1beds
851sqft
Est.:
Condominium, Single Family Residence
Built in 2005
-- sqft lot
$-- Zestimate®
$364/sqft
$602/mo HOA
What's special
Private balconyFloor to ceiling windowsNorth and east facingGourmet kitchenFlexible dining areaGranite breakfast barStainless steel appliances
- 115 days |
- 335 |
- 18 |
Zillow last checked: 8 hours ago
Listing updated: December 07, 2025 at 01:43pm
Listing courtesy of:
Eric Hublar (312)836-4263,
Redfin Corporation
Source: MRED as distributed by MLS GRID,MLS#: 12451270
Tour with a local agent
Facts & features
Interior
Bedrooms & bathrooms
- Bedrooms: 1
- Bathrooms: 1
- Full bathrooms: 1
Rooms
- Room types: No additional rooms
Primary bedroom
- Features: Flooring (Carpet)
- Level: Main
- Area: 165 Square Feet
- Dimensions: 11X15
Dining room
- Features: Flooring (Vinyl)
- Level: Main
- Dimensions: COMBO
Kitchen
- Features: Kitchen (Eating Area-Breakfast Bar), Flooring (Vinyl)
- Level: Main
- Area: 266 Square Feet
- Dimensions: 14X19
Living room
- Features: Flooring (Vinyl)
- Level: Main
- Area: 238 Square Feet
- Dimensions: 14X17
Heating
- Natural Gas, Indv Controls
Cooling
- Central Air
Appliances
- Included: Range, Microwave, Dishwasher, Refrigerator, Washer, Dryer, Disposal, Stainless Steel Appliance(s)
- Laundry: Washer Hookup, In Unit
Features
- Basement: None
Interior area
- Total structure area: 0
- Total interior livable area: 851 sqft
Property
Parking
- Total spaces: 1
- Parking features: Garage Door Opener, Heated Garage, Deeded, Attached, Garage
- Attached garage spaces: 1
- Has uncovered spaces: Yes
Accessibility
- Accessibility features: No Disability Access
Features
- Exterior features: Balcony
- Has view: Yes
- View description: Water, Front of Property
- Water view: Water,Front of Property
Details
- Additional parcels included: 17221101191270
- Parcel number: 17221101191039
- Special conditions: None
- Other equipment: TV-Cable
Construction
Type & style
- Home type: Condo
- Property subtype: Condominium, Single Family Residence
Materials
- Glass, Masonite
Condition
- New construction: No
- Year built: 2005
Utilities & green energy
- Electric: 150 Amp Service
- Sewer: Public Sewer
- Water: Public
Community & HOA
Community
- Security: Fire Sprinkler System, Carbon Monoxide Detector(s)
- Subdivision: Museum Park
HOA
- Has HOA: Yes
- Amenities included: Bike Room/Bike Trails, Door Person, Elevator(s), Exercise Room, Storage, On Site Manager/Engineer, Party Room, Pool, Service Elevator(s)
- Services included: Heat, Air Conditioning, Water, Gas, Parking, Insurance, Doorman, Cable TV, Clubhouse, Exercise Facilities, Pool, Exterior Maintenance, Lawn Care, Scavenger, Snow Removal, Internet
- HOA fee: $602 monthly
Location
- Region: Chicago
Financial & listing details
- Price per square foot: $364/sqft
- Tax assessed value: $331,540
- Annual tax amount: $6,951
- Date on market: 8/20/2025
- Ownership: Condo
Estimated market value
Not available
Estimated sales range
Not available
Not available
Price history
Price history
| Date | Event | Price |
|---|---|---|
| 8/20/2025 | Listed for sale | $309,900-5.8%$364/sqft |
Source: | ||
| 8/20/2025 | Listing removed | $329,000$387/sqft |
Source: | ||
| 4/23/2025 | Listed for sale | $329,000-6%$387/sqft |
Source: | ||
| 9/11/2018 | Sold | $350,000-2%$411/sqft |
Source: | ||
| 5/19/2017 | Sold | $357,000+6.3%$420/sqft |
Source: | ||
Public tax history
Public tax history
| Year | Property taxes | Tax assessment |
|---|---|---|
| 2023 | $6,316 +3% | $33,154 |
| 2022 | $6,135 +2% | $33,154 |
| 2021 | $6,015 +1% | $33,154 +11.1% |
Find assessor info on the county website
BuyAbility℠ payment
Est. payment
$2,716/mo
Principal & interest
$1520
HOA Fees
$602
Other costs
$594
Climate risks
Neighborhood: South Loop
Nearby schools
GreatSchools rating
- 9/10South Loop Elementary SchoolGrades: PK-8Distance: 0.4 mi
- 1/10Phillips Academy High SchoolGrades: 9-12Distance: 2.8 mi
Schools provided by the listing agent
- Elementary: South Loop Elementary School
- Middle: South Loop Elementary School
- High: Phillips Academy High School
- District: 299
Source: MRED as distributed by MLS GRID. This data may not be complete. We recommend contacting the local school district to confirm school assignments for this home.
- Loading
- Loading
