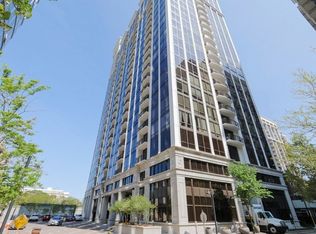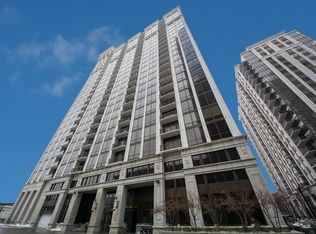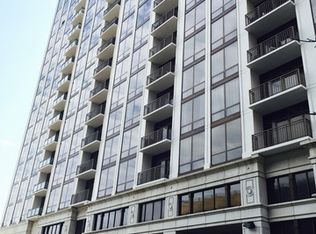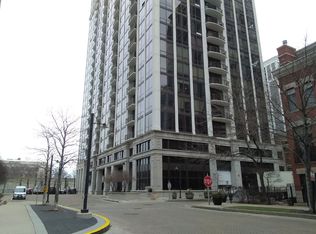Closed
$515,000
233 E 13th St APT 701, Chicago, IL 60605
2beds
1,290sqft
Condominium, Single Family Residence
Built in 2005
-- sqft lot
$506,500 Zestimate®
$399/sqft
$3,492 Estimated rent
Home value
$506,500
$481,000 - $532,000
$3,492/mo
Zestimate® history
Loading...
Owner options
Explore your selling options
What's special
Highly desired corner unit that showcases the skyline, lake, Navy Pier and lush green space and garden directly from your floor to ceiling windows! This impeccable unit is not to be missed beginning with an actual foyer entryway and stunning features that begin with a custom entertainment wall that includes a rare gas fireplace constructed of powder coated metal for a timeless sleek look with stylish backlit bookshelves on each side, plus TV with soundbar and subwoofers. Not only will you enjoy hanging out and watching your favorite shows, but you will also find yourself gazing at the neighborhood surroundings and taking in all of the sunlight this unit has to offer. Spacious living/dining comfortably fits all of your largest furniture while leading directly to your open kitchen for that ideal flow that today's entertainer is looking for. Maple and granite kitchen has an abundance of cabinet space, newer "black" Stainless Steel appliances (to avoid fingerprints!), up-lighting, wine rack and leads directly out to your private balcony with the best views of the city, lake, Museum and so much more. This is a peaceful oasis due to being located at the end of a cul-de-sac in a wonderful community setting. The newly completely remodeled 2nd bath will rival any and all hotel and spa bathrooms. Simply incredible! Custom Euro height walnut vanity with quartz tops, tub/shower combo with custom "barn doors" and lit soap niches to set the mood plus a back lit mirror (anti fog too!) to flatter you in any light! Primary bedroom is truly an escape with room enough for your King sized bed and furniture with endless views of the skyline, rooftop garden and more! 3 closets in case you have a bad shopping habit plus an all stone bath with dual vanity, heated floors, body spray shower and Jacuzzi tub to make the work day fade away! All of this plus new carpet in the primary bedroom, custom lights and professionally organized closets throughout and custom solar shades. What more could you want?? Truly a unique offering in one of Museum Park's coveted buildings that features 24 hour doorstaff, unbelievable penthouse room with smashing views in every direction, exercise room, outdoor pool & sundeck & billiard room! Heated garage parking additional 35K**CLICK ON "OTHER MEDIA" LINK TO SEE THE DRONE VIDEO**Additional garage space available for purchase
Zillow last checked: 8 hours ago
Listing updated: August 17, 2025 at 02:51pm
Listing courtesy of:
Christina DelGreco 312-266-7000,
Coldwell Banker Realty,
Lynn DelGreco 847-778-7011,
Coldwell Banker Realty
Bought with:
Thomas Campone
Keller Williams ONEChicago
Source: MRED as distributed by MLS GRID,MLS#: 12365918
Facts & features
Interior
Bedrooms & bathrooms
- Bedrooms: 2
- Bathrooms: 2
- Full bathrooms: 2
Primary bedroom
- Features: Flooring (Carpet), Bathroom (Full, Double Sink, Tub & Separate Shwr)
- Level: Main
- Area: 143 Square Feet
- Dimensions: 13X11
Bedroom 2
- Features: Flooring (Carpet)
- Level: Main
- Area: 130 Square Feet
- Dimensions: 13X10
Balcony porch lanai
- Level: Main
- Area: 55 Square Feet
- Dimensions: 11X5
Dining room
- Features: Flooring (Hardwood)
- Level: Main
- Dimensions: COMBO
Foyer
- Features: Flooring (Hardwood)
- Level: Main
- Area: 55 Square Feet
- Dimensions: 11X5
Kitchen
- Features: Flooring (Hardwood)
- Level: Main
- Area: 99 Square Feet
- Dimensions: 11X9
Living room
- Features: Flooring (Hardwood)
- Level: Main
- Area: 345 Square Feet
- Dimensions: 23X15
Heating
- Forced Air
Cooling
- Central Air, Zoned
Appliances
- Included: Range, Microwave, Dishwasher, Refrigerator, Washer, Dryer, Disposal
- Laundry: Washer Hookup, In Unit
Features
- Storage
- Flooring: Hardwood
- Basement: None
- Number of fireplaces: 1
- Fireplace features: Gas Starter, Living Room
Interior area
- Total structure area: 0
- Total interior livable area: 1,290 sqft
Property
Parking
- Total spaces: 1
- Parking features: Garage Door Opener, Heated Garage, On Site, Deeded, Attached, Garage
- Attached garage spaces: 1
- Has uncovered spaces: Yes
Accessibility
- Accessibility features: No Disability Access
Features
- Exterior features: Balcony
- Has view: Yes
- View description: Front of Property
- Water view: Front of Property
Details
- Additional parcels included: 17221101191397
- Parcel number: 17221101191026
- Special conditions: List Broker Must Accompany
Construction
Type & style
- Home type: Condo
- Property subtype: Condominium, Single Family Residence
Materials
- Glass, Concrete
Condition
- New construction: No
- Year built: 2005
Utilities & green energy
- Sewer: Storm Sewer
- Water: Lake Michigan
Community & neighborhood
Location
- Region: Chicago
- Subdivision: Museum Park Tower Iii
HOA & financial
HOA
- Has HOA: Yes
- HOA fee: $777 monthly
- Amenities included: Door Person, Commissary, Elevator(s), Exercise Room, Storage, On Site Manager/Engineer, Party Room, Pool
- Services included: Heat, Air Conditioning, Water, Gas, Insurance, Doorman, Cable TV, Clubhouse, Exercise Facilities, Pool, Exterior Maintenance, Lawn Care, Scavenger, Snow Removal, Internet
Other
Other facts
- Listing terms: Cash
- Ownership: Condo
Price history
| Date | Event | Price |
|---|---|---|
| 8/14/2025 | Sold | $515,000$399/sqft |
Source: | ||
| 7/31/2025 | Pending sale | $515,000$399/sqft |
Source: | ||
| 5/16/2025 | Listed for sale | $515,000-12.7%$399/sqft |
Source: | ||
| 7/27/2018 | Sold | $590,000+24.2%$457/sqft |
Source: Public Record | ||
| 5/23/2008 | Sold | $475,000-17.4%$368/sqft |
Source: | ||
Public tax history
| Year | Property taxes | Tax assessment |
|---|---|---|
| 2023 | $8,487 +2.6% | $40,092 |
| 2022 | $8,272 +2.3% | $40,092 |
| 2021 | $8,086 +0.6% | $40,092 +11.1% |
Find assessor info on the county website
Neighborhood: South Loop
Nearby schools
GreatSchools rating
- 9/10South Loop Elementary SchoolGrades: PK-8Distance: 0.4 mi
- 1/10Phillips Academy High SchoolGrades: 9-12Distance: 2.8 mi
Schools provided by the listing agent
- District: 299
Source: MRED as distributed by MLS GRID. This data may not be complete. We recommend contacting the local school district to confirm school assignments for this home.

Get pre-qualified for a loan
At Zillow Home Loans, we can pre-qualify you in as little as 5 minutes with no impact to your credit score.An equal housing lender. NMLS #10287.
Sell for more on Zillow
Get a free Zillow Showcase℠ listing and you could sell for .
$506,500
2% more+ $10,130
With Zillow Showcase(estimated)
$516,630


