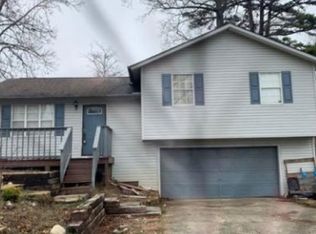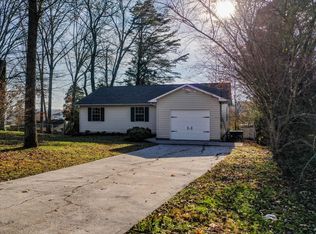Sold for $248,000 on 07/07/25
$248,000
233 Doe Run Blvd, Clinton, TN 37716
2beds
1,176sqft
Single Family Residence
Built in 1990
7,405.2 Square Feet Lot
$248,800 Zestimate®
$211/sqft
$1,531 Estimated rent
Home value
$248,800
$189,000 - $328,000
$1,531/mo
Zestimate® history
Loading...
Owner options
Explore your selling options
What's special
Welcome to 233 Doe Run Blvd, a charming one-level home ideally located in a quiet, well-kept community just minutes from I-75 in Clinton, TN. With a smart layout and peaceful surroundings, this property is perfect for first-time homebuyers, retirees, or anyone looking for a low-maintenance lifestyle in an excellent location.
This home offers 2 bedrooms, 1 full bathroom, and two separate living rooms, providing flexibility for a variety of living arrangements. One of the living areas could easily be converted into a private owner's suite, home office, or hobby space.
Step outside to a private back porch, ideal for enjoying quiet mornings or relaxing evenings in the shade. The low-maintenance yard and level lot make upkeep a breeze, and the peaceful setting is a great fit for those looking to slow down or simplify.
Located close to Norris Lake, Aspire Park, Windrock Park, and other East Tennessee outdoor destinations, this home also offers a quick drive to Oak Ridge, Powell, Knoxville, and surrounding areas—making it convenient without sacrificing comfort or community.
233 Doe Run Blvd is move-in ready with tons of potential for personalization. Schedule your private tour today and see the possibilities for yourself!
Zillow last checked: 8 hours ago
Listing updated: July 08, 2025 at 08:16am
Listed by:
Missy Sanders 865-384-2331,
Stephenson Realty & Auction,
Blythe B Sanders,
Stephenson Realty & Auction
Bought with:
Karon Taylor, 380949
Wallace
Source: East Tennessee Realtors,MLS#: 1302140
Facts & features
Interior
Bedrooms & bathrooms
- Bedrooms: 2
- Bathrooms: 1
- Full bathrooms: 1
Heating
- Central, Electric
Cooling
- Central Air, Ceiling Fan(s)
Appliances
- Included: Microwave, Range
Features
- Eat-in Kitchen, Bonus Room
- Flooring: Laminate, Carpet
- Windows: Insulated Windows
- Basement: Crawl Space
- Has fireplace: No
- Fireplace features: None
Interior area
- Total structure area: 1,176
- Total interior livable area: 1,176 sqft
Property
Parking
- Parking features: Off Street, Main Level
Features
- Has view: Yes
- View description: Other
Lot
- Size: 7,405 sqft
- Features: Irregular Lot, Level
Details
- Parcel number: 043I A 015.00
Construction
Type & style
- Home type: SingleFamily
- Architectural style: Traditional
- Property subtype: Single Family Residence
Materials
- Frame
Condition
- Year built: 1990
Utilities & green energy
- Sewer: Public Sewer
- Water: Public
Community & neighborhood
Location
- Region: Clinton
- Subdivision: Hunters Trail
Price history
| Date | Event | Price |
|---|---|---|
| 7/7/2025 | Sold | $248,000-0.8%$211/sqft |
Source: | ||
| 6/9/2025 | Pending sale | $249,900$213/sqft |
Source: | ||
| 5/23/2025 | Listed for sale | $249,900+273%$213/sqft |
Source: | ||
| 3/8/2024 | Sold | $67,000$57/sqft |
Source: Public Record | ||
Public tax history
| Year | Property taxes | Tax assessment |
|---|---|---|
| 2024 | $865 | $32,900 |
| 2023 | $865 | $32,900 |
| 2022 | $865 | $32,900 |
Find assessor info on the county website
Neighborhood: 37716
Nearby schools
GreatSchools rating
- 7/10Norris Elementary SchoolGrades: PK-5Distance: 2.7 mi
- 5/10Norris Middle SchoolGrades: 6-8Distance: 2.4 mi
- 4/10Anderson County High SchoolGrades: 9-12Distance: 0.4 mi

Get pre-qualified for a loan
At Zillow Home Loans, we can pre-qualify you in as little as 5 minutes with no impact to your credit score.An equal housing lender. NMLS #10287.

