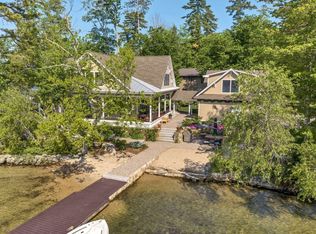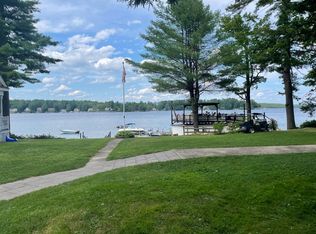Closed
Listed by:
Ashley Davis,
Four Seasons Sotheby's Int'l Realty 603-677-7012
Bought with: KW Coastal and Lakes & Mountains Realty/Meredith
$4,160,000
233 Dockham Shore Road, Gilford, NH 03249
4beds
6,927sqft
Single Family Residence
Built in 2008
1 Acres Lot
$4,720,100 Zestimate®
$601/sqft
$5,155 Estimated rent
Home value
$4,720,100
$4.20M - $5.29M
$5,155/mo
Zestimate® history
Loading...
Owner options
Explore your selling options
What's special
For those who value the highest caliber finishes and construction quality in a home where no detail has been overlooked then your opportunity to own an amazing home on an ideal level lot awaits. This Lake Winnipesaukee waterfront home on an acre of land is nothing short of a masterpiece. As you enter through the towering arched doors past the impressive curved staircases you will be taken back by the towering windows framing the crystal clear waters. Incredible tiger wood floors throughout the main living area are complimented by the high arched ceiling and massive stone fireplace giving a grand feel to a well appointed open concept kitchen living room combination. Just off the main living space is a luxurious primary suite with dual sided fireplace and one of the most breathtaking en suites with a walk-in closet one could dream of. An office, powder room, two additional bedrooms with a full bath and a large mudroom complete the first floor. Upstairs the loft space is equipped with a beautiful curved iron railing. A secondary office, powder room, and large fitness center lead to a two bedroom one bath apartment that is fully equipped with a large kitchen, additional washer and dryer and perfect open concept layout. Down the back stairs you can access the mudroom and enter into the four car garage. Outside the ideal blend of thoughtful landscapes highlight the sandy beach, dock and beautiful stonework.
Zillow last checked: 8 hours ago
Listing updated: March 15, 2023 at 08:59am
Listed by:
Ashley Davis,
Four Seasons Sotheby's Int'l Realty 603-677-7012
Bought with:
Meredith Connor
KW Coastal and Lakes & Mountains Realty/Meredith
Source: PrimeMLS,MLS#: 4935018
Facts & features
Interior
Bedrooms & bathrooms
- Bedrooms: 4
- Bathrooms: 5
- Full bathrooms: 2
- 3/4 bathrooms: 1
- 1/2 bathrooms: 2
Heating
- Geothermal, Passive Solar, Radiant, Radiant Floor
Cooling
- Central Air
Appliances
- Included: Gas Cooktop, Dishwasher, Dryer, Range Hood, Microwave, Mini Fridge, Double Oven, Wall Oven, Gas Range, Refrigerator, Washer, Electric Water Heater
- Laundry: 1st Floor Laundry, 2nd Floor Laundry
Features
- Central Vacuum, Cathedral Ceiling(s), Ceiling Fan(s), Dining Area, Hearth, In-Law/Accessory Dwelling, In-Law Suite, Kitchen Island, Kitchen/Dining, Kitchen/Family, Kitchen/Living, Primary BR w/ BA, Natural Light, Natural Woodwork, Soaking Tub, Vaulted Ceiling(s), Walk-In Closet(s), Walk-in Pantry
- Flooring: Combination, Hardwood, Tile
- Basement: Slab
- Has fireplace: Yes
- Fireplace features: Gas, 3+ Fireplaces
Interior area
- Total structure area: 6,927
- Total interior livable area: 6,927 sqft
- Finished area above ground: 6,927
- Finished area below ground: 0
Property
Parking
- Total spaces: 6
- Parking features: Shared Driveway, Gravel, Paved, Auto Open, Direct Entry, Finished, Driveway, Garage, Off Street, Parking Spaces 6+, Attached
- Garage spaces: 5
- Has uncovered spaces: Yes
Accessibility
- Accessibility features: 1st Floor 3/4 Bathroom, 1st Floor Bedroom, 1st Floor Full Bathroom, 1st Floor Hrd Surfce Flr, Access to Restroom(s), Hard Surface Flooring, 1st Floor Laundry
Features
- Levels: Two
- Stories: 2
- Exterior features: Boat Slip/Dock, Garden, Natural Shade, Private Dock, Boat Slip, Storage, Built in Gas Grill
- Has view: Yes
- View description: Water, Lake, Mountain(s)
- Has water view: Yes
- Water view: Water,Lake
- Waterfront features: Lake Access, Lake Front, Lakes, Waterfront
- Body of water: Lake Winnipesaukee
- Frontage length: Water frontage: 92,Road frontage: 100
Lot
- Size: 1 Acres
- Features: Landscaped, Level, Views, Near Country Club, Near Golf Course, Near Paths, Near Shopping, Near Skiing, Near Snowmobile Trails, Neighborhood, Near Hospital
Details
- Parcel number: GIFLM216B047L000
- Zoning description: SFR
- Other equipment: Standby Generator
Construction
Type & style
- Home type: SingleFamily
- Architectural style: Contemporary
- Property subtype: Single Family Residence
Materials
- Wood Frame, Cement Exterior, Stone Exterior
- Foundation: Concrete Slab
- Roof: Metal
Condition
- New construction: No
- Year built: 2008
Utilities & green energy
- Electric: Circuit Breakers, Generator
- Sewer: 1000 Gallon, Public Sewer, Public Sewer at Street, Pump Up
- Utilities for property: Cable, Underground Utilities
Community & neighborhood
Security
- Security features: Security, Carbon Monoxide Detector(s), Security System, Smoke Detector(s)
Location
- Region: Gilford
Other
Other facts
- Road surface type: Paved
Price history
| Date | Event | Price |
|---|---|---|
| 3/15/2023 | Sold | $4,160,000-1%$601/sqft |
Source: | ||
| 11/1/2022 | Contingent | $4,200,000$606/sqft |
Source: | ||
| 10/27/2022 | Listed for sale | $4,200,000+384.4%$606/sqft |
Source: | ||
| 1/31/2008 | Sold | $867,000$125/sqft |
Source: Public Record Report a problem | ||
Public tax history
| Year | Property taxes | Tax assessment |
|---|---|---|
| 2024 | $44,246 +9.2% | $3,933,000 |
| 2023 | $40,510 +33.7% | $3,933,000 +59% |
| 2022 | $30,293 -0.2% | $2,472,890 |
Find assessor info on the county website
Neighborhood: 03249
Nearby schools
GreatSchools rating
- 8/10Gilford Elementary SchoolGrades: K-4Distance: 3.7 mi
- 6/10Gilford Middle SchoolGrades: 5-8Distance: 3.8 mi
- 6/10Gilford High SchoolGrades: 9-12Distance: 3.8 mi
Schools provided by the listing agent
- Elementary: Gilford Elementary
- Middle: Gilford Middle
- High: Gilford High School
- District: Gilford Sch District SAU #73
Source: PrimeMLS. This data may not be complete. We recommend contacting the local school district to confirm school assignments for this home.

