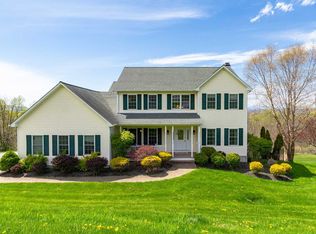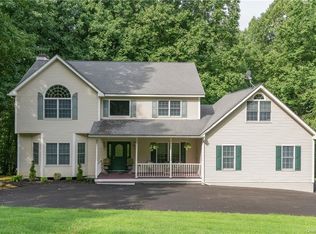Location, Location & Southern Dutchess Beautiful Views! Quality built center hall colonial with quality upgrades throughout. Two story foyer, French Doors, Formal Dining Room, Beautiful Kitchen perfect for entertaining, large island, kitchen nook, family room with brick fireplace, huge great room ideal for parties, hardwood floors throughout. Stainless appliances, pocket door from FR to Office/Living Room, cathedral ceilings in great room, master bath Jacuzzi, central air. Full walkout basement, upgraded boiler & NEST thermostats. Minutes to TSP & I84.
This property is off market, which means it's not currently listed for sale or rent on Zillow. This may be different from what's available on other websites or public sources.

