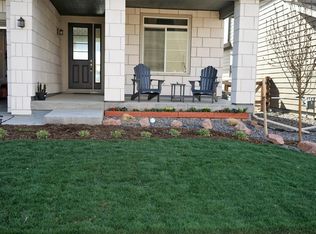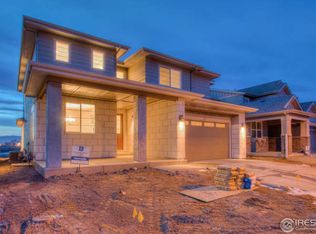Sold for $715,000 on 12/04/24
$715,000
233 Dassault St, Fort Collins, CO 80524
5beds
3,760sqft
Residential-Detached, Residential
Built in 2017
5,000 Square Feet Lot
$710,900 Zestimate®
$190/sqft
$3,308 Estimated rent
Home value
$710,900
$675,000 - $746,000
$3,308/mo
Zestimate® history
Loading...
Owner options
Explore your selling options
What's special
--HUGE PRICE DROP-- and a motivated seller!!! This 2017 "CalAtlantic" built property is everything you'd want in a ranch home and now priced WELL below appraised value. Walking in you are greeted by a main level study/office with double French doors. Tall ceilings and an abundance of custom windows to draw in the natural light. Stunning rich dark engineered hardwood throughout this amazing open-floor plan. The gourmet kitchen includes quartz countertops, upgraded cabinetry, double oven and a large gathering island. This home is perfect for entertaining large gatherings or quiet and cozy evenings relaxing around the living room fireplace. The private primary bedroom lies at the end of the hall and includes a 4-piece luxury bathroom. This home boasts over 3600 Square Feet, with 5 bedrooms and 3 baths. This basement is HUGE, with 9' ceilings and includes 2 additional bedrooms. With this much room you could easily add in a wet bar or guest kitchen. Backing to a gorgeous natural woodland 20-acre greenbelt, you will love the great views and amenities this premier lot offers. The enchanting covered back deck with a low maintenance yard allows you to sit outside, relax and enjoy the abundant wildlife. The Mosaic development has 2 swimming pools AND a planned site for a future park. A finished 2 car garage. Just minutes from downtown Fort Collins or a short drive to I-25. Let's get you in your new home before the holidays!
Zillow last checked: 8 hours ago
Listing updated: December 04, 2024 at 04:39pm
Listed by:
Richard Burlingame 970-397-3203,
Mountain State Realty
Bought with:
Quinn Edgar
eXp Realty - Hub
Source: IRES,MLS#: 1017228
Facts & features
Interior
Bedrooms & bathrooms
- Bedrooms: 5
- Bathrooms: 3
- Full bathrooms: 3
- Main level bedrooms: 3
Primary bedroom
- Area: 210
- Dimensions: 15 x 14
Bedroom 2
- Area: 110
- Dimensions: 11 x 10
Bedroom 3
- Area: 121
- Dimensions: 11 x 11
Bedroom 4
- Area: 160
- Dimensions: 16 x 10
Bedroom 5
- Area: 140
- Dimensions: 14 x 10
Dining room
- Area: 170
- Dimensions: 17 x 10
Kitchen
- Area: 247
- Dimensions: 19 x 13
Living room
- Area: 225
- Dimensions: 15 x 15
Heating
- Forced Air
Cooling
- Central Air
Appliances
- Included: Gas Range/Oven, Double Oven, Dishwasher, Refrigerator
- Laundry: Washer/Dryer Hookups, Main Level
Features
- Study Area, High Speed Internet, Eat-in Kitchen, Open Floorplan, Walk-In Closet(s), Kitchen Island, High Ceilings, Open Floor Plan, Walk-in Closet, 9ft+ Ceilings
- Flooring: Laminate, Carpet
- Doors: French Doors
- Windows: Double Pane Windows
- Basement: Full,Partially Finished
- Has fireplace: Yes
- Fireplace features: Gas, Living Room
Interior area
- Total structure area: 3,760
- Total interior livable area: 3,760 sqft
- Finished area above ground: 1,880
- Finished area below ground: 1,880
Property
Parking
- Total spaces: 2
- Parking features: Garage - Attached
- Attached garage spaces: 2
- Details: Garage Type: Attached
Accessibility
- Accessibility features: Main Floor Bath, Accessible Bedroom, Main Level Laundry
Features
- Stories: 1
- Patio & porch: Deck
- Fencing: Partial
- Has view: Yes
- View description: Mountain(s)
Lot
- Size: 5,000 sqft
- Features: Curbs, Sidewalks, Fire Hydrant within 500 Feet, Lawn Sprinkler System, Sloped, Abuts Private Open Space
Details
- Parcel number: R1662629
- Zoning: SFR
- Special conditions: Private Owner
Construction
Type & style
- Home type: SingleFamily
- Architectural style: Contemporary/Modern,Ranch
- Property subtype: Residential-Detached, Residential
Materials
- Wood/Frame, Block, Stone, Composition Siding
- Roof: Composition
Condition
- Not New, Previously Owned
- New construction: No
- Year built: 2017
Details
- Builder name: Cal Atlantic
Utilities & green energy
- Electric: Electric, City of Ft Coll
- Gas: Natural Gas, Xcel
- Sewer: City Sewer
- Water: City Water, ELCO
- Utilities for property: Natural Gas Available, Electricity Available
Community & neighborhood
Community
- Community features: Pool, Park
Location
- Region: Fort Collins
- Subdivision: Mosaic
HOA & financial
HOA
- Has HOA: Yes
- HOA fee: $40 monthly
- Services included: Common Amenities
Other
Other facts
- Listing terms: Cash,Conventional,FHA,VA Loan
- Road surface type: Paved, Asphalt
Price history
| Date | Event | Price |
|---|---|---|
| 12/4/2024 | Sold | $715,000+2.3%$190/sqft |
Source: | ||
| 10/31/2024 | Pending sale | $699,000$186/sqft |
Source: | ||
| 10/24/2024 | Price change | $699,000-3.6%$186/sqft |
Source: | ||
| 8/24/2024 | Listed for sale | $725,000-3.2%$193/sqft |
Source: | ||
| 8/13/2024 | Listing removed | -- |
Source: | ||
Public tax history
| Year | Property taxes | Tax assessment |
|---|---|---|
| 2024 | $3,787 +16% | $45,171 -1% |
| 2023 | $3,265 -1% | $45,610 +31.9% |
| 2022 | $3,299 -1.9% | $34,576 -2.8% |
Find assessor info on the county website
Neighborhood: Airpark
Nearby schools
GreatSchools rating
- 5/10Laurel Elementary SchoolGrades: PK-5Distance: 2.3 mi
- 5/10Lincoln Middle SchoolGrades: 6-8Distance: 4.4 mi
- 8/10Fort Collins High SchoolGrades: 9-12Distance: 3.5 mi
Schools provided by the listing agent
- Elementary: Laurel
- Middle: Lincoln
- High: Ft Collins
Source: IRES. This data may not be complete. We recommend contacting the local school district to confirm school assignments for this home.
Get a cash offer in 3 minutes
Find out how much your home could sell for in as little as 3 minutes with a no-obligation cash offer.
Estimated market value
$710,900
Get a cash offer in 3 minutes
Find out how much your home could sell for in as little as 3 minutes with a no-obligation cash offer.
Estimated market value
$710,900

