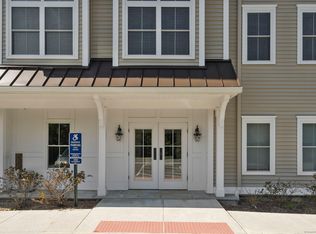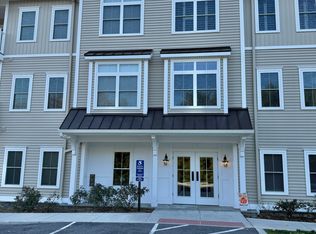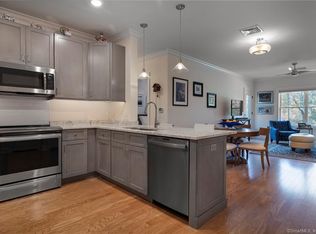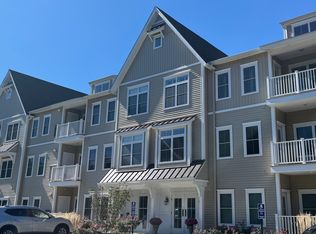Sold for $485,000 on 08/29/24
$485,000
233 Danbury Road APT A310, Ridgefield, CT 06877
1beds
979sqft
Condominium, Apartment
Built in 2020
-- sqft lot
$519,600 Zestimate®
$495/sqft
$3,105 Estimated rent
Home value
$519,600
$462,000 - $582,000
$3,105/mo
Zestimate® history
Loading...
Owner options
Explore your selling options
What's special
Welcome to this stunning 1-bedroom, 1-bath condo, with den, nestled in a 2020-built 50+ community in the heart of Ridgefield. Located on the top floor, this wheelchair-accessible unit offers unparalleled comfort and convenience with wide hallways and doorways, ensuring ease of movement throughout. A beautifully updated kitchen with large rooms is perfect for day-to-day living and entertaining. Spacious bedroom to unwind at the end of along day and an updated bathroom complete the unit. The building boasts an elevator for effortless access, and everything within the unit feels like new, providing a fresh and modern living experience. You'll enjoy the convenience of covered, assigned parking beneath the building, complete with a storage unit and designated trash area. Step outside to discover a charming picnic area and scenic trails that lead directly to the Ridgefield Rec Center and Founders Hall, perfect for leisurely strolls and outdoor enjoyment. This condo's prime location offers privacy while keeping you connected to all the wonderful amenities Ridgefield has to offer. Don't miss the chance to make this exceptional property your new home!
Zillow last checked: 8 hours ago
Listing updated: October 01, 2024 at 01:00am
Listed by:
Dee Braaten 203-240-6120,
Keller Williams Realty 203-438-9494
Bought with:
Rudy Marciano, REB.0794781
Keller Williams Realty
Source: Smart MLS,MLS#: 24027884
Facts & features
Interior
Bedrooms & bathrooms
- Bedrooms: 1
- Bathrooms: 1
- Full bathrooms: 1
Primary bedroom
- Features: Hardwood Floor
- Level: Main
- Area: 129.87 Square Feet
- Dimensions: 11.1 x 11.7
Den
- Features: Hardwood Floor
- Level: Main
- Area: 122.31 Square Feet
- Dimensions: 12.11 x 10.1
Dining room
- Features: Hardwood Floor
- Level: Main
- Area: 111.32 Square Feet
- Dimensions: 9.2 x 12.1
Kitchen
- Features: Hardwood Floor
- Level: Main
- Area: 131.25 Square Feet
- Dimensions: 10.5 x 12.5
Living room
- Features: Hardwood Floor
- Level: Main
- Area: 152.5 Square Feet
- Dimensions: 12.5 x 12.2
Heating
- Gas on Gas
Cooling
- Central Air
Appliances
- Included: Convection Range, Microwave, Range Hood, Refrigerator, Dishwasher, Washer, Dryer, Tankless Water Heater
- Laundry: Main Level
Features
- Open Floorplan, Entrance Foyer
- Windows: Thermopane Windows
- Basement: Full,Storage Space,Garage Access
- Attic: None
- Has fireplace: No
Interior area
- Total structure area: 979
- Total interior livable area: 979 sqft
- Finished area above ground: 979
Property
Parking
- Total spaces: 1
- Parking features: Garage
- Garage spaces: 1
Accessibility
- Accessibility features: 32" Minimum Door Widths, 60" Turning Radius, Accessible Bath, Accessible Hallway(s), Lever Door Handles, Raised Toilet
Features
- Stories: 1
- Patio & porch: Covered, Patio
- Exterior features: Outdoor Grill, Rain Gutters, Lighting
Lot
- Features: Secluded, Few Trees, Level
Details
- Parcel number: 2721126
- Zoning: RAA
- Other equipment: Generator
Construction
Type & style
- Home type: Condo
- Architectural style: Ranch,Apartment
- Property subtype: Condominium, Apartment
- Attached to another structure: Yes
Materials
- Vinyl Siding
Condition
- New construction: No
- Year built: 2020
Utilities & green energy
- Sewer: Public Sewer
- Water: Public
Green energy
- Energy efficient items: Windows
Community & neighborhood
Community
- Community features: Golf, Library, Medical Facilities, Park, Playground, Pool, Public Rec Facilities, Shopping/Mall
Location
- Region: Ridgefield
HOA & financial
HOA
- Has HOA: Yes
- HOA fee: $380 monthly
- Amenities included: Elevator(s), Guest Parking, Management
- Services included: Maintenance Grounds, Trash, Snow Removal, Insurance
Price history
| Date | Event | Price |
|---|---|---|
| 8/29/2024 | Sold | $485,000$495/sqft |
Source: | ||
| 6/28/2024 | Listed for sale | $485,000$495/sqft |
Source: | ||
Public tax history
| Year | Property taxes | Tax assessment |
|---|---|---|
| 2025 | $7,161 +1.7% | $261,450 -2.2% |
| 2024 | $7,042 +2.1% | $267,260 |
| 2023 | $6,898 -1% | $267,260 +9% |
Find assessor info on the county website
Neighborhood: 06877
Nearby schools
GreatSchools rating
- 9/10Barlow Mountain Elementary SchoolGrades: PK-5Distance: 1.9 mi
- 9/10East Ridge Middle SchoolGrades: 6-8Distance: 1.7 mi
- 10/10Ridgefield High SchoolGrades: 9-12Distance: 2.8 mi

Get pre-qualified for a loan
At Zillow Home Loans, we can pre-qualify you in as little as 5 minutes with no impact to your credit score.An equal housing lender. NMLS #10287.
Sell for more on Zillow
Get a free Zillow Showcase℠ listing and you could sell for .
$519,600
2% more+ $10,392
With Zillow Showcase(estimated)
$529,992


