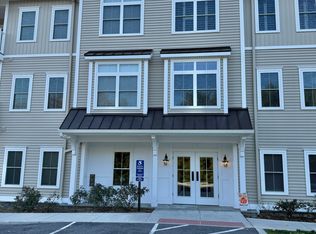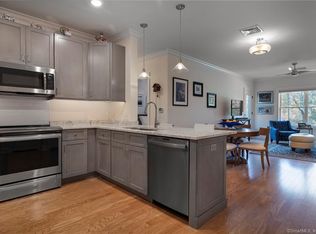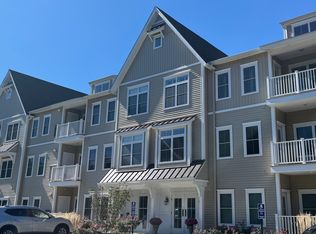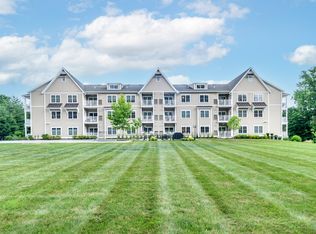Sold for $527,500 on 08/22/25
$527,500
233 Danbury Road APT A109, Ridgefield, CT 06877
1beds
1,011sqft
Condominium
Built in 2020
-- sqft lot
$536,700 Zestimate®
$522/sqft
$3,135 Estimated rent
Home value
$536,700
$483,000 - $596,000
$3,135/mo
Zestimate® history
Loading...
Owner options
Explore your selling options
What's special
Welcome to The Coach Homes at Ridgefield, an exceptional 55+ active adult community in the heart of desirable Ridgefield, CT. Built in 2020, this beautifully maintained 1-bedroom, 1-bath condo w/ a versatile den/guest room was the model unit and has so many more bells and whistles than most. Features include a spacious kitchen w/ upgraded counter tops, cabinetry and backsplash, and brand-new appliances. There is a breakfast bar, opening into an oversized living/dining area with direct access to a private balcony. The generously sized primary bedroom includes a walk-in closet. Enjoy the ease of wheelchair accessibility and no stairs entry. Set on beautifully landscaped grounds, the community includes a picnic area and scenic walking trails leading directly to the Ridgefield Recreation Center and Founders Hall-ideal for outdoor enjoyment and staying active. Tucked away for privacy yet conveniently close to all that Ridgefield has to offer, this is a rare opportunity to enjoy the best of community living. Don't miss your chance to make this wonderful home yours!
Zillow last checked: 8 hours ago
Listing updated: August 26, 2025 at 06:57am
Listed by:
Coastal Collective at William Raveis Real Estate,
Meghan Gatt 203-904-8064,
William Raveis Real Estate 203-854-5116
Bought with:
Joanne Santulli, RES.0759216
Brown Harris Stevens
Source: Smart MLS,MLS#: 24090152
Facts & features
Interior
Bedrooms & bathrooms
- Bedrooms: 1
- Bathrooms: 2
- Full bathrooms: 1
- 1/2 bathrooms: 1
Primary bedroom
- Features: High Ceilings, Ceiling Fan(s), Walk-In Closet(s), Wide Board Floor
- Level: Main
- Area: 144 Square Feet
- Dimensions: 12 x 12
Bathroom
- Features: High Ceilings, Granite Counters, Double-Sink, Tile Floor
- Level: Main
- Area: 81 Square Feet
- Dimensions: 9 x 9
Den
- Features: High Ceilings, Half Bath, Wide Board Floor
- Level: Main
- Area: 100 Square Feet
- Dimensions: 10 x 10
Kitchen
- Features: High Ceilings, Quartz Counters, Wide Board Floor
- Level: Main
- Area: 154 Square Feet
- Dimensions: 11 x 14
Living room
- Features: High Ceilings, Balcony/Deck, Combination Liv/Din Rm, Wide Board Floor
- Level: Main
- Area: 299 Square Feet
- Dimensions: 13 x 23
Heating
- Forced Air, Natural Gas
Cooling
- Central Air
Appliances
- Included: Oven/Range, Microwave, Refrigerator, Dishwasher, Washer, Dryer, Tankless Water Heater
- Laundry: Main Level
Features
- Wired for Data, Elevator, Open Floorplan
- Windows: Thermopane Windows
- Basement: Full
- Attic: None
- Has fireplace: No
Interior area
- Total structure area: 1,011
- Total interior livable area: 1,011 sqft
- Finished area above ground: 1,011
Property
Parking
- Parking features: None
Features
- Stories: 1
- Patio & porch: Covered
- Exterior features: Balcony, Sidewalk, Rain Gutters, Lighting
Lot
- Features: Wooded, Level
Details
- Parcel number: 2721106
- Zoning: RAA
- Other equipment: Intercom, Generator
Construction
Type & style
- Home type: Condo
- Architectural style: Ranch
- Property subtype: Condominium
Materials
- Vinyl Siding
Condition
- New construction: No
- Year built: 2020
Utilities & green energy
- Sewer: Shared Septic
- Water: Public
- Utilities for property: Underground Utilities
Green energy
- Energy efficient items: Thermostat, Ridge Vents, Windows
Community & neighborhood
Security
- Security features: Security System
Community
- Community features: Adult Community 55
Senior living
- Senior community: Yes
Location
- Region: Ridgefield
- Subdivision: Village Center
HOA & financial
HOA
- Has HOA: Yes
- HOA fee: $446 monthly
- Amenities included: Elevator(s), Guest Parking, Security, Management
- Services included: Security, Maintenance Grounds, Trash, Snow Removal, Water, Road Maintenance
Price history
| Date | Event | Price |
|---|---|---|
| 8/22/2025 | Sold | $527,500-2.1%$522/sqft |
Source: | ||
| 7/17/2025 | Listed for sale | $539,000$533/sqft |
Source: | ||
| 7/16/2025 | Pending sale | $539,000$533/sqft |
Source: | ||
| 4/23/2025 | Listed for sale | $539,000$533/sqft |
Source: | ||
Public tax history
| Year | Property taxes | Tax assessment |
|---|---|---|
| 2025 | $7,566 +4% | $276,220 |
| 2024 | $7,278 +2.1% | $276,220 |
| 2023 | $7,129 +0.6% | $276,220 +10.8% |
Find assessor info on the county website
Neighborhood: 06877
Nearby schools
GreatSchools rating
- 9/10Barlow Mountain Elementary SchoolGrades: PK-5Distance: 1.9 mi
- 9/10East Ridge Middle SchoolGrades: 6-8Distance: 1.7 mi
- 10/10Ridgefield High SchoolGrades: 9-12Distance: 2.8 mi
Schools provided by the listing agent
- High: Ridgefield
Source: Smart MLS. This data may not be complete. We recommend contacting the local school district to confirm school assignments for this home.

Get pre-qualified for a loan
At Zillow Home Loans, we can pre-qualify you in as little as 5 minutes with no impact to your credit score.An equal housing lender. NMLS #10287.
Sell for more on Zillow
Get a free Zillow Showcase℠ listing and you could sell for .
$536,700
2% more+ $10,734
With Zillow Showcase(estimated)
$547,434


