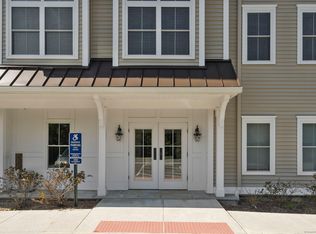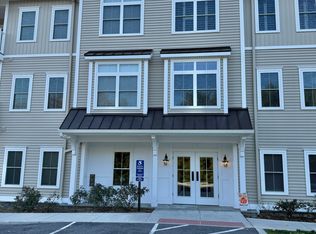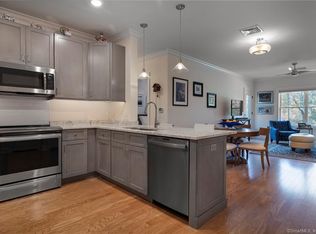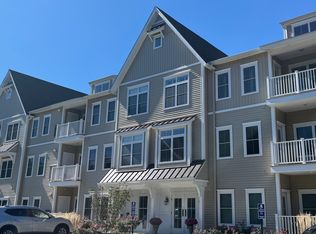Sold for $505,000 on 09/07/23
$505,000
233 Danbury Road #109, Ridgefield, CT 06877
1beds
1,011sqft
Condominium
Built in 2020
-- sqft lot
$540,000 Zestimate®
$500/sqft
$3,135 Estimated rent
Home value
$540,000
$513,000 - $567,000
$3,135/mo
Zestimate® history
Loading...
Owner options
Explore your selling options
What's special
Welcome to ideal 55-and-over community living! This charming one-bedroom apartment with a den offers a comfortable and convenient lifestyle for those seeking a vibrant and age-appropriate community. One of the original model units, this well-maintained, like-new apartment boasts a spacious open layout with many upgrades, including stainless steel appliances, quartz and granite counter tops, wainscot panels in the main living space, and hardwood floors and crown moldings throughout. The open layout seamlessly connects the living area, kitchen, and dining space, allowing for easy living and entertaining. Natural light pours in through the windows to create a warm and inviting ambiance. This unit includes a Primary Bedroom with a walk-in closet and a versatile den, perfect for a home office, craft room, or guest space. Located near the Rec-Center, connected with a walkway from the apartment, and Founders Hall, which connects members age 60 and older with hobbies, interests, technology, and most importantly, one another.
Zillow last checked: 8 hours ago
Listing updated: July 09, 2024 at 08:18pm
Listed by:
Sarah Oh 203-505-5722,
William Pitt Sotheby's Int'l 203-438-9531
Bought with:
Meghan Gatt, RES.0779068
William Raveis Real Estate
Source: Smart MLS,MLS#: 170589200
Facts & features
Interior
Bedrooms & bathrooms
- Bedrooms: 1
- Bathrooms: 2
- Full bathrooms: 1
- 1/2 bathrooms: 1
Primary bedroom
- Features: High Ceilings, Walk-In Closet(s), Wide Board Floor
- Level: Main
- Area: 144 Square Feet
- Dimensions: 12 x 12
Bathroom
- Features: High Ceilings, Granite Counters, Double-Sink, Stall Shower, Tile Floor
- Level: Main
- Area: 81 Square Feet
- Dimensions: 9 x 9
Den
- Features: High Ceilings, Partial Bath, Wide Board Floor
- Level: Main
- Area: 100 Square Feet
- Dimensions: 10 x 10
Kitchen
- Features: High Ceilings, Quartz Counters, Wide Board Floor
- Level: Main
- Area: 154 Square Feet
- Dimensions: 14 x 11
Living room
- Features: High Ceilings, Balcony/Deck, Combination Liv/Din Rm, Wide Board Floor
- Level: Main
- Area: 299 Square Feet
- Dimensions: 13 x 23
Heating
- Gas on Gas, Natural Gas
Cooling
- Central Air
Appliances
- Included: Oven/Range, Microwave, Refrigerator, Dishwasher, Washer, Dryer, Tankless Water Heater
- Laundry: Main Level
Features
- Wired for Data, Elevator, Open Floorplan
- Windows: Thermopane Windows
- Basement: Shared Basement,Heated,Concrete
- Attic: None
- Has fireplace: No
Interior area
- Total structure area: 1,011
- Total interior livable area: 1,011 sqft
- Finished area above ground: 1,011
Property
Parking
- Parking features: Paved, Parking Lot
Accessibility
- Accessibility features: 32" Minimum Door Widths, 60" Turning Radius, Accessible Bath, Accessible Hallway(s), Handicap Parking, Lever Door Handles
Features
- Stories: 1
- Patio & porch: Covered
- Exterior features: Balcony, Rain Gutters, Lighting, Sidewalk
Lot
- Features: Level, Wooded
Details
- Parcel number: 2721106
- Zoning: RAA
- Other equipment: Intercom, Generator
Construction
Type & style
- Home type: Condo
- Architectural style: Ranch
- Property subtype: Condominium
Materials
- Vinyl Siding
Condition
- New construction: No
- Year built: 2020
Utilities & green energy
- Sewer: Shared Septic
- Water: Public
- Utilities for property: Underground Utilities
Green energy
- Energy efficient items: Thermostat, Ridge Vents, Windows
Community & neighborhood
Security
- Security features: Security System
Community
- Community features: Adult Community 55, Golf, Health Club, Library, Medical Facilities, Park, Public Rec Facilities, Shopping/Mall
Senior living
- Senior community: Yes
Location
- Region: Ridgefield
- Subdivision: Village Center
HOA & financial
HOA
- Has HOA: Yes
- HOA fee: $357 monthly
- Amenities included: Elevator(s), Guest Parking, Security, Management
- Services included: Security, Maintenance Grounds, Trash, Snow Removal, Water, Road Maintenance
Price history
| Date | Event | Price |
|---|---|---|
| 9/7/2023 | Sold | $505,000+4.1%$500/sqft |
Source: | ||
| 8/26/2023 | Pending sale | $485,000$480/sqft |
Source: | ||
| 8/12/2023 | Listed for sale | $485,000+29.3%$480/sqft |
Source: | ||
| 10/20/2020 | Sold | $375,0000%$371/sqft |
Source: | ||
| 9/14/2020 | Pending sale | $375,122$371/sqft |
Source: Keller Williams Realty #170301015 | ||
Public tax history
Tax history is unavailable.
Neighborhood: 06877
Nearby schools
GreatSchools rating
- 9/10Barlow Mountain Elementary SchoolGrades: PK-5Distance: 1.9 mi
- 9/10East Ridge Middle SchoolGrades: 6-8Distance: 1.7 mi
- 10/10Ridgefield High SchoolGrades: 9-12Distance: 2.8 mi
Schools provided by the listing agent
- High: Ridgefield
Source: Smart MLS. This data may not be complete. We recommend contacting the local school district to confirm school assignments for this home.

Get pre-qualified for a loan
At Zillow Home Loans, we can pre-qualify you in as little as 5 minutes with no impact to your credit score.An equal housing lender. NMLS #10287.
Sell for more on Zillow
Get a free Zillow Showcase℠ listing and you could sell for .
$540,000
2% more+ $10,800
With Zillow Showcase(estimated)
$550,800


