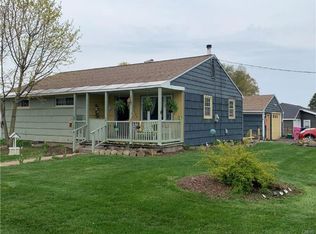Closed
$208,500
233 Dale Rd, Rome, NY 13440
3beds
1,073sqft
Single Family Residence
Built in 1954
9,147.6 Square Feet Lot
$220,300 Zestimate®
$194/sqft
$1,857 Estimated rent
Home value
$220,300
$187,000 - $260,000
$1,857/mo
Zestimate® history
Loading...
Owner options
Explore your selling options
What's special
***DEADLINE FOR HIGHEST & BEST OFFERS TO BE SUBMITTED BY NOON ON SATURDAY 9/28***
Don't let the square footage fool you. This modest RANCH packs a punch with a FULLY FINISHED BASEMENT, adding a family /Rec room, half bath, laundry room and TWO extra rooms that could serve as guest bedrooms, office, playroom, music room, craft room, etc. There is almost another whole house under the house. Fully applianced, including the washer & dryer. High efficiency furnace with central A/C. OVERSIZED 550sf garage with one overhead door but plenty of room on the sides making it feel more like a 2-stall. Front steps are being replaced & will be BRAND NEW before the snow flies. Super QUIET, low traffic location at the rear of the development. Beautiful backyard with perennials and a patio covered by a removable gazebo. Unmetered city water AND public sewer are included in the LOWWW city taxes! Within a stone's throw of the elementary school, an ice cream shop /restaurant & a fabulous bistro! And just minutes from the grocery store, Griffiss, Lake Delta, Woods Valley Ski Area...all amenities are well within reach!
Zillow last checked: 8 hours ago
Listing updated: December 21, 2024 at 07:36am
Listed by:
Lori A. Frieden 315-225-9958,
Coldwell Banker Faith Properties R
Bought with:
Lori DiNardo-Emmerich, 10401218651
Coldwell Banker Faith Properties
Source: NYSAMLSs,MLS#: S1567657 Originating MLS: Mohawk Valley
Originating MLS: Mohawk Valley
Facts & features
Interior
Bedrooms & bathrooms
- Bedrooms: 3
- Bathrooms: 2
- Full bathrooms: 1
- 1/2 bathrooms: 1
- Main level bathrooms: 1
- Main level bedrooms: 3
Heating
- Gas, Forced Air
Cooling
- Central Air
Appliances
- Included: Dryer, Dishwasher, Gas Oven, Gas Range, Gas Water Heater, Microwave, Washer
- Laundry: In Basement
Features
- Ceiling Fan(s), Eat-in Kitchen, Separate/Formal Living Room, Solid Surface Counters, Bedroom on Main Level, Convertible Bedroom, Main Level Primary
- Flooring: Hardwood, Varies
- Windows: Thermal Windows
- Basement: Full,Finished
- Has fireplace: No
Interior area
- Total structure area: 1,073
- Total interior livable area: 1,073 sqft
Property
Parking
- Total spaces: 1
- Parking features: Attached, Garage, Garage Door Opener
- Attached garage spaces: 1
Features
- Levels: One
- Stories: 1
- Patio & porch: Patio
- Exterior features: Blacktop Driveway, Fence, Patio
- Fencing: Partial
Lot
- Size: 9,147 sqft
- Dimensions: 75 x 120
- Features: Residential Lot
Details
- Additional structures: Gazebo
- Parcel number: 30138920501100030170000000
- Special conditions: Standard
Construction
Type & style
- Home type: SingleFamily
- Architectural style: Ranch
- Property subtype: Single Family Residence
Materials
- Vinyl Siding, Copper Plumbing
- Foundation: Block
- Roof: Asphalt,Shingle
Condition
- Resale
- Year built: 1954
Utilities & green energy
- Electric: Circuit Breakers
- Sewer: Connected
- Water: Connected, Public
- Utilities for property: Cable Available, High Speed Internet Available, Sewer Connected, Water Connected
Community & neighborhood
Security
- Security features: Radon Mitigation System
Location
- Region: Rome
- Subdivision: Glendale Manor Sub Sec 2
Other
Other facts
- Listing terms: Cash,Conventional,FHA,VA Loan
Price history
| Date | Event | Price |
|---|---|---|
| 12/20/2024 | Sold | $208,500+9.8%$194/sqft |
Source: | ||
| 9/30/2024 | Pending sale | $189,900$177/sqft |
Source: | ||
| 9/25/2024 | Listed for sale | $189,900+31%$177/sqft |
Source: | ||
| 2/24/2021 | Sold | $145,000+3.6%$135/sqft |
Source: | ||
| 1/14/2021 | Pending sale | $139,900$130/sqft |
Source: | ||
Public tax history
| Year | Property taxes | Tax assessment |
|---|---|---|
| 2024 | -- | $61,500 |
| 2023 | -- | $61,500 |
| 2022 | -- | $61,500 |
Find assessor info on the county website
Neighborhood: 13440
Nearby schools
GreatSchools rating
- 5/10John E Joy Elementary SchoolGrades: K-6Distance: 0.3 mi
- 5/10Lyndon H Strough Middle SchoolGrades: 7-8Distance: 2 mi
- 4/10Rome Free AcademyGrades: 9-12Distance: 3.7 mi
Schools provided by the listing agent
- Elementary: John E Joy Elementary
- Middle: Lyndon H Strough Middle
- High: Rome Free Academy
- District: Rome
Source: NYSAMLSs. This data may not be complete. We recommend contacting the local school district to confirm school assignments for this home.
