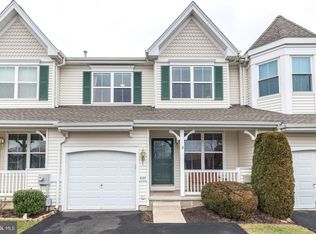Welcome to 233 Coventry Rd. This 3 bedroom 2 ~ bath end unit town home in the desirable neighborhood of Chalfont Greene will not disappoint. From the moment you walk in the front door you will be greeted by the 2-story foyer, abundance of natural light and the newly finished wood floors which carry through the family room. This home offers a very open floor plan with large windows and high ceilings. The dining room, with a bay window, opens to the family room with a wood burning fireplace. The recently updated kitchen boasts newer appliances, Cambria Quartz counters, ceramic tile back splash, stainless steel appliances, 42~ cabinets, 12~ ceiling and sliding door to the back yard. A powder room and laundry/mud room with access to the 2 door garage, complete this floor. Upstairs you will find the spacious master bedroom complete with walk-in closet. The master bathroom features ceramic tile throughout, dual vanities, shower stall and jetted tub. 2 additional bedrooms and a hall linen closet complete this floor. On the lower level you will find a full finished basement with recessed lighting. Freshly painted and Neutral New carpet (2019) throughout. Walking distance to Chalfont Station. Welcome to 233 Coventry Rd~~.May be you are home already! 2019-10-25
This property is off market, which means it's not currently listed for sale or rent on Zillow. This may be different from what's available on other websites or public sources.
