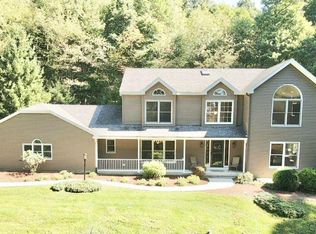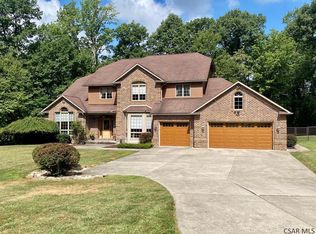Enjoy nature's symphony year 'round; spring peepers, song birds and autumn crickets provide a peaceful chorus in the midst of breath taking forests with park like trails creating that perfect outdoor paradise w/lots of wildlife in this classic 2 story Center Hall Colonial w/over 5,000 sq. ft. of living space w/lots of closet and storage on 7 private acres w/ in-law suite with separate entrance plus Carriage House apt. Enjoy the hot tub on the deck & your very own ice skating hockey rink for outdoor winter fun!
This property is off market, which means it's not currently listed for sale or rent on Zillow. This may be different from what's available on other websites or public sources.


