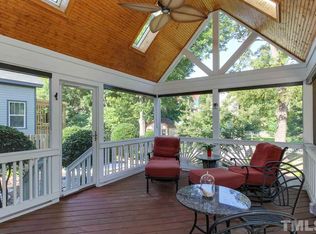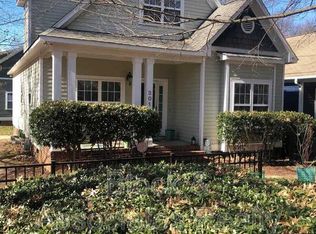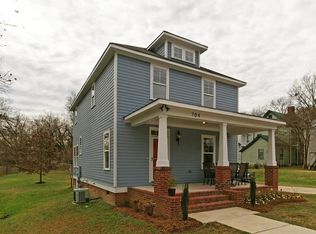Adjacent to Historic Oakwood, this 3BR 2.5BA blue beauty sits on the Cooke St greenway at the corner of Cooke & Lane, & at only 10 yrs old you can have all the amenities of a historic neighborhood & location w/out the restrictions & old-house issues. 9' ceilings down & up, open floor plan / kitchen w/ breakfast bar down, 3 porches (1 off master suite upstairs!), gorgeous hardwood flooring throughout, gas range, brand new HVAC, fenced backyard, wired shed/workshop, Hardiplank siding, & the list goes on.
This property is off market, which means it's not currently listed for sale or rent on Zillow. This may be different from what's available on other websites or public sources.


