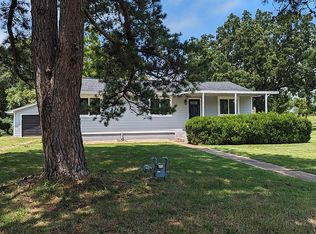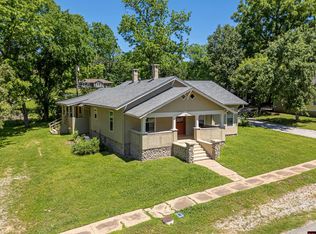Sold for $409,000 on 05/20/25
$409,000
233 Combs Ave, Cotter, AR 72626
3beds
5,560sqft
Single Family Residence
Built in ----
0.36 Acres Lot
$414,600 Zestimate®
$74/sqft
$2,834 Estimated rent
Home value
$414,600
$303,000 - $572,000
$2,834/mo
Zestimate® history
Loading...
Owner options
Explore your selling options
What's special
Step into a piece of history with this stunning 1904 Methodist Church transformed into a residence in the heart of Old Town Cotter, AR. With 5 expansive city lots, it offers endless potential for customization. Currently set up as a 3-bedroom, 2-bath home with a downstairs apartment, it could be converted into a 4 or 5+ bedroom space to accommodate your unique needs. The lower level has a private secondary entrance and over 1,000 sq. ft. of unfinished space. Inside, you find the charm of vaulted ceilings in the spacious living area with hardwood floors. Enjoy the generous dining space and two dedicated offices. Convenience is key with main-floor laundry and dual HVAC units for efficient climate control. Highlights include multiple storage rooms, a private patio ideal for relaxation, and a large 30x34 carport with lockable storage. The expansive yard offers ample outdoor space for entertainment. Recent updates include a new roof and HVAC system in 2017, and a new water heater in 2023.
Zillow last checked: 8 hours ago
Listing updated: May 21, 2025 at 07:27am
Listed by:
Morgan Sharp 870-404-3121,
RE/MAX TWIN LAKES
Bought with:
Marcia Taylor
CENTURY 21 LeMAC REALTY
Source: Mountain Home MLS,MLS#: 130983
Facts & features
Interior
Bedrooms & bathrooms
- Bedrooms: 3
- Bathrooms: 4
- Full bathrooms: 2
- 1/2 bathrooms: 2
- Main level bedrooms: 2
Primary bedroom
- Level: Main
- Area: 154.58
- Dimensions: 11.67 x 13.25
Bedroom 2
- Level: Main
- Area: 175.4
- Dimensions: 12.17 x 14.42
Bedroom 3
- Level: Lower
- Area: 194.75
- Dimensions: 14.25 x 13.67
Dining room
- Level: Main
- Area: 314.06
- Dimensions: 27.92 x 11.25
Kitchen
- Level: Main
- Area: 116.25
- Dimensions: 15 x 7.75
Living room
- Level: Main
- Area: 911.94
- Dimensions: 27.92 x 32.67
Heating
- Central, Natural Gas
Cooling
- Electric, Central Air
Appliances
- Included: Dishwasher, Refrigerator, Gas Range, Microwave, Washer, Dryer
- Laundry: Washer/Dryer Hookups
Features
- Basement: Full
- Has fireplace: No
Interior area
- Total structure area: 5,560
- Total interior livable area: 5,560 sqft
Property
Parking
- Total spaces: 3
- Parking features: Garage
- Has garage: Yes
Lot
- Size: 0.36 Acres
Details
- Parcel number: 00400210000
Construction
Type & style
- Home type: SingleFamily
- Property subtype: Single Family Residence
Materials
- Stone
Community & neighborhood
Location
- Region: Cotter
- Subdivision: None
Price history
| Date | Event | Price |
|---|---|---|
| 5/20/2025 | Sold | $409,000+6.5%$74/sqft |
Source: Mountain Home MLS #130983 | ||
| 3/21/2025 | Listed for sale | $384,000+3.8%$69/sqft |
Source: Mountain Home MLS #130983 | ||
| 3/19/2025 | Listing removed | -- |
Source: Owner | ||
| 2/10/2025 | Listed for sale | $369,900+17.4%$67/sqft |
Source: Owner | ||
| 6/14/2022 | Sold | $315,000-4.5%$57/sqft |
Source: Public Record | ||
Public tax history
| Year | Property taxes | Tax assessment |
|---|---|---|
| 2024 | $2,326 | $46,360 +14.1% |
| 2023 | $2,326 +14.1% | $40,620 |
| 2022 | $2,038 +10% | $40,620 +10% |
Find assessor info on the county website
Neighborhood: 72626
Nearby schools
GreatSchools rating
- 4/10Flippin Elementary SchoolGrades: PK-4Distance: 3.5 mi
- 6/10Flippin Middle SchoolGrades: 5-8Distance: 3.6 mi
- 6/10Flippin High SchoolGrades: 9-12Distance: 3.6 mi

Get pre-qualified for a loan
At Zillow Home Loans, we can pre-qualify you in as little as 5 minutes with no impact to your credit score.An equal housing lender. NMLS #10287.

