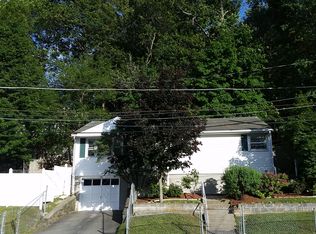Unfurnished bedroom with adjacent living room and private bathroom on the ground floor in a 4-bedroom/ 2-bath house located in Waltham, MA - Available on Jan. 1, 2026. $1,450/month including utilities. Perfect for a quiet, neat working professional or student. He (ideally a male tenant) will share the laundry facilities, a fully equipped kitchen, a large living room with sofa, TV and AC upstairs where 3 male tenants stay. The house is within 10-min drive to I-95, Costco, grocery store Market Basket, CVS, YMCA, numerous restaurants and Bentley/ Brandeis University. It is in 5-min walking distance to the lovely Hardy Pond and nearby community park. No smoking, no pet
This property is off market, which means it's not currently listed for sale or rent on Zillow. This may be different from what's available on other websites or public sources.
