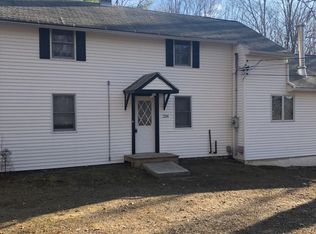Sold for $468,000 on 02/07/23
$468,000
233 Colebrook Road, Winchester, CT 06098
3beds
3,032sqft
Single Family Residence
Built in 1940
7.3 Acres Lot
$555,500 Zestimate®
$154/sqft
$5,710 Estimated rent
Home value
$555,500
$517,000 - $600,000
$5,710/mo
Zestimate® history
Loading...
Owner options
Explore your selling options
What's special
PRICE REDUCTION!! Spacious and gracious best describes this colonial home. Natural light filling each room, hardwood floors, freshly painted exterior, interior presently being painted, borders Colebrook brook and has a lovely bluestone patio to enjoy a warm fall evening fire. These are just some of the features you will find here. Situated on over seven acres and just waiting for your creative ideas, host gatherings and so much more. The main level hosts a kitchen with side entrance, dining area with view of the back yard and patio, sitting area and living room with patio view and built-ins. Foyer with access to the patio, beautiful staircase leading to the upper level, three bedrooms and an additional space perfect for an office, play room, exercise room, or guest room. Newer roof only two years old, two full and one half baths, two car garage, generator hook-up in place and so many possibilities.
Zillow last checked: 8 hours ago
Listing updated: March 24, 2023 at 11:08am
Listed by:
Dawn Sanderson 860-459-6091,
Northwest CT Realty 860-379-7245
Bought with:
Carla Corrigan
eXp Realty
Source: Smart MLS,MLS#: 170523498
Facts & features
Interior
Bedrooms & bathrooms
- Bedrooms: 3
- Bathrooms: 3
- Full bathrooms: 2
- 1/2 bathrooms: 1
Primary bedroom
- Features: Built-in Features, Full Bath
- Level: Upper
- Area: 360 Square Feet
- Dimensions: 15 x 24
Bedroom
- Level: Upper
- Area: 240 Square Feet
- Dimensions: 15 x 16
Bedroom
- Level: Upper
- Area: 140 Square Feet
- Dimensions: 10 x 14
Dining room
- Level: Main
- Area: 252 Square Feet
- Dimensions: 14 x 18
Living room
- Features: Built-in Features
- Level: Main
- Area: 360 Square Feet
- Dimensions: 15 x 24
Office
- Level: Upper
Heating
- Baseboard, Oil
Cooling
- None
Appliances
- Included: Oven/Range, Refrigerator, Dishwasher, Washer, Dryer, Water Heater
Features
- Basement: Partial
- Attic: Pull Down Stairs
- Number of fireplaces: 1
Interior area
- Total structure area: 3,032
- Total interior livable area: 3,032 sqft
- Finished area above ground: 3,032
Property
Parking
- Total spaces: 2
- Parking features: Attached, Private
- Attached garage spaces: 2
- Has uncovered spaces: Yes
Features
- Waterfront features: Brook
Lot
- Size: 7.30 Acres
- Features: Few Trees
Details
- Parcel number: 924228
- Zoning: R-2
Construction
Type & style
- Home type: SingleFamily
- Architectural style: Colonial
- Property subtype: Single Family Residence
Materials
- Wood Siding
- Foundation: Concrete Perimeter
- Roof: Asphalt
Condition
- New construction: No
- Year built: 1940
Utilities & green energy
- Sewer: Septic Tank
- Water: Well
Community & neighborhood
Community
- Community features: Health Club, Lake, Library, Medical Facilities
Location
- Region: Winsted
Price history
| Date | Event | Price |
|---|---|---|
| 2/7/2023 | Sold | $468,000$154/sqft |
Source: | ||
| 2/5/2023 | Contingent | $468,000$154/sqft |
Source: | ||
| 1/4/2023 | Price change | $468,000-4.3%$154/sqft |
Source: | ||
| 10/21/2022 | Price change | $488,900-8.6%$161/sqft |
Source: | ||
| 10/13/2022 | Price change | $535,000-3.6%$176/sqft |
Source: | ||
Public tax history
| Year | Property taxes | Tax assessment |
|---|---|---|
| 2025 | $10,769 +10.5% | $369,180 |
| 2024 | $9,743 | $369,180 |
| 2023 | $9,743 +23.1% | $369,180 +56.5% |
Find assessor info on the county website
Neighborhood: 06098
Nearby schools
GreatSchools rating
- 6/10Pearson Middle SchoolGrades: 3-6Distance: 1.5 mi
- NAPearson AcademyGrades: Distance: 1.5 mi
- NABatcheller Early Education CenterGrades: PK-2Distance: 2.1 mi

Get pre-qualified for a loan
At Zillow Home Loans, we can pre-qualify you in as little as 5 minutes with no impact to your credit score.An equal housing lender. NMLS #10287.
Sell for more on Zillow
Get a free Zillow Showcase℠ listing and you could sell for .
$555,500
2% more+ $11,110
With Zillow Showcase(estimated)
$566,610