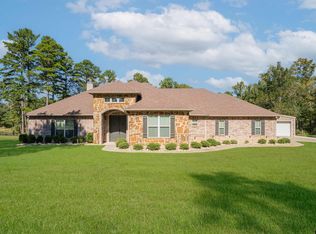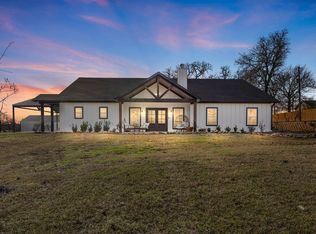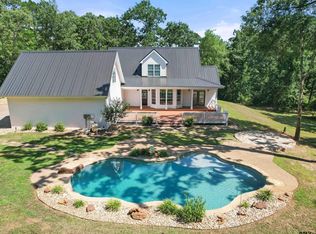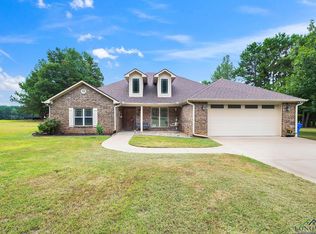MOVE-IN ready condition!!! Country Road take me home!!! Thinking of calling Gilmer home or maybe upgrading your existing home? Gilmer is home to the Gilmer Buckeyes as well as the Barnwell Mountain Recreational Area. This beautiful custom home built in 2022 is move-in ready. Coming home was never more relaxing than with this two acre, meticulously kept 3 bedroom, plus bonus room, and 4 and a half bath beauty. You will enjoy features such as walk-in closets in every bedroom. The primary bedroom has two primary his/her en suites, the laundry room has connections for two washers and two dryers. There are two wood burning fireplaces; one inside and one outside, and both have gas starters. The large kitchen has custom cabinets with quartz countertops and a spacious walk-in pantry. The backyard is fenced with a covered patio ready for you to build your outdoor kitchen. Park your cars under the double carport with a covered entry to a mudroom. There is an office/sunroom across the hall from a large holiday closet and an attic big enough to add a movie room or extra living space. There is plenty of room for your off-road vehicles and parking for your RV with 240 electrical. No expense was spared on this lovely home. There is plenty of room for future outbuildings with no building restrictions and no homeowner’s association. This is a quiet, peaceful street, surrounded by family farms. At this price and location, it will not last long. Don’t delay, make this one yours.
For sale
$675,000
233 Coconut Rd, Gilmer, TX 75645
3beds
3,672sqft
Est.:
Single Family Residence
Built in 2022
1.91 Acres Lot
$689,400 Zestimate®
$184/sqft
$-- HOA
What's special
Large holiday closetSpacious walk-in pantry
- 109 days |
- 343 |
- 28 |
Zillow last checked: 8 hours ago
Listing updated: 10 hours ago
Listed by:
Cindy Lomeli 760-774-1637,
Texas Real Estate Executives, The Daniels Group - Gilmer
Source: LGVBOARD,MLS#: 20256463
Tour with a local agent
Facts & features
Interior
Bedrooms & bathrooms
- Bedrooms: 3
- Bathrooms: 5
- Full bathrooms: 4
- 1/2 bathrooms: 1
Rooms
- Room types: Den, Game Room, Office, Family Room, Utility Room, Sunroom, Bonus Room, 1 Living Area
Bedroom
- Features: Guest Bedroom Split, All Bedrooms Downstairs, Separate walk-In Closets
Bathroom
- Features: Shower Only, Tub Only, Shower and Tub, Dressing Area, Separate Water Closet, Walk-In Closet(s), Separate Walk-in Closets, Ceramic Tile, Carpet, See Remarks
Heating
- Central Electric
Cooling
- Central Electric
Appliances
- Included: Gas Range/Oven, Dishwasher, Disposal, Vented Exhaust Fan, Gas Water Heater
- Laundry: Laundry Room
Features
- Ceiling Fan(s), Pantry, Ceiling Fans, High Speed Internet
- Flooring: Tile
- Has fireplace: Yes
- Fireplace features: Living Room, Two Woodburning, Gas Starter
Interior area
- Total interior livable area: 3,672 sqft
Property
Parking
- Total spaces: 3
- Parking features: Both, Garage Faces Side, Garage Door Opener, Workshop in Garage, Attached, Concrete, Gravel
- Garage spaces: 3
- Has carport: Yes
- Has uncovered spaces: Yes
Features
- Levels: One
- Stories: 1
- Patio & porch: Covered, Porch
- Exterior features: Rain Gutters
- Pool features: None
- Fencing: Chain Link
Lot
- Size: 1.91 Acres
- Features: Landscaped
- Topography: Level
Details
- Additional structures: Workshop, None
- Parcel number: 65058352
- Special conditions: In Foreclosure
Construction
Type & style
- Home type: SingleFamily
- Property subtype: Single Family Residence
Materials
- See Remarks
- Foundation: Slab
- Roof: Composition
Condition
- Year built: 2022
Utilities & green energy
- Electric: Rural Electric
- Gas: Propane
- Sewer: Aerobic Septic
- Water: Pritchett
- Utilities for property: Propane
Community & HOA
Community
- Security: Security Lights, Smoke Detector(s)
Location
- Region: Gilmer
Financial & listing details
- Price per square foot: $184/sqft
- Tax assessed value: $856,150
- Price range: $675K - $675K
- Date on market: 9/20/2025
- Listing terms: Cash,FHA,Conventional,VA Loan,Other/See Remarks
- Exclusions: Personal Property
- Road surface type: Oil, See Remarks
Estimated market value
$689,400
$655,000 - $724,000
$4,178/mo
Price history
Price history
| Date | Event | Price |
|---|---|---|
| 7/8/2025 | Listing removed | $795,000$217/sqft |
Source: | ||
| 5/10/2025 | Price change | $795,000-3%$217/sqft |
Source: | ||
| 2/14/2025 | Price change | $819,999-2.4%$223/sqft |
Source: | ||
| 11/20/2024 | Price change | $839,900-1.1%$229/sqft |
Source: | ||
| 10/1/2024 | Listed for sale | $849,000$231/sqft |
Source: | ||
Public tax history
Public tax history
| Year | Property taxes | Tax assessment |
|---|---|---|
| 2025 | -- | $856,150 +19% |
| 2024 | $7,507 | $719,440 +5.5% |
| 2023 | -- | $681,820 +1084.9% |
Find assessor info on the county website
BuyAbility℠ payment
Est. payment
$4,169/mo
Principal & interest
$3241
Property taxes
$692
Home insurance
$236
Climate risks
Neighborhood: 75645
Nearby schools
GreatSchools rating
- 7/10Gilmer Intermediate SchoolGrades: 5-6Distance: 7.6 mi
- 5/10Bruce Junior High SchoolGrades: 7-8Distance: 5.4 mi
- 5/10Gilmer High SchoolGrades: 9-12Distance: 5.8 mi
Schools provided by the listing agent
- District: Gilmer ISD
Source: LGVBOARD. This data may not be complete. We recommend contacting the local school district to confirm school assignments for this home.
- Loading
- Loading



