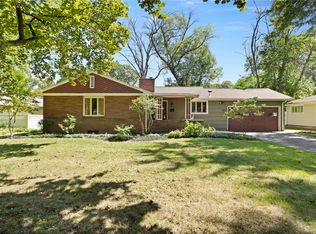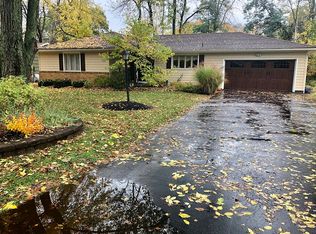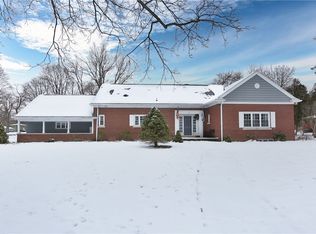Closed
$360,000
233 Clover St, Rochester, NY 14610
3beds
1,926sqft
Single Family Residence
Built in 1950
0.39 Acres Lot
$418,200 Zestimate®
$187/sqft
$2,820 Estimated rent
Home value
$418,200
$393,000 - $452,000
$2,820/mo
Zestimate® history
Loading...
Owner options
Explore your selling options
What's special
THE PRIDE OF OWNERSHIP SHOWS IN THIS METICULOUSLY & LOVINGLY MAINTAINED BRIGHTON RANCH FOR OVER 54 YEARS!! Step inside and what you will immediately notice are the WALLS OF WINDOWS and PANORAMIC VIEWS which offer loads of natural light throughout! The Kitchen has been updated and boasts LOTS OF STORAGE & COUNTERTOP WORKSPACE TOO! The SPACIOUS LAYOUT includes 1ST FLOOR LAUNDRY PLUS a LIVING ROOM & SEPARATE FAMILY ROOM - EQUIPPED WITH TWO Fireplaces - one GAS and one WOOD BURNING- giving you so many entertaining options! The bathrooms are SPOTLESS and the beautiful mid-century tile is in impeccable shape! The PRIMARY SUITE boasts LOADS OF CLOSET SPACE + a HUGE ENSUITE BATHROOM TOO! GLEAMING HARDWOOD FLOORS THROUGHOUT! The Lower Level has been partially finished for FLEX/REC ROOM and the Slate Pool Table will stay! TOP-OF-THE-LINE Mechanics: HVAC 2016 and H2O Tank 2019 Plus Generator too! Outside the Storybook Setting w/WINDING STREAM, PATIO and GARDENS will leave you entranced! Large corner lot in desirable location near 490/590, Parks, Mercy HS, Shopping, Restaurants & More! DELAYED SHOWINGS TO THURSDAY 4/13 @ 10AM AND DELAYED NEGOTIATIONS TO MONDAY, APRIL 17TH @ 10AM!
Zillow last checked: 8 hours ago
Listing updated: June 09, 2023 at 10:26am
Listed by:
Amy L. Petrone 585-218-6850,
RE/MAX Realty Group
Bought with:
Susan R Bentley, 10301221379
Howard Hanna
Source: NYSAMLSs,MLS#: R1460564 Originating MLS: Rochester
Originating MLS: Rochester
Facts & features
Interior
Bedrooms & bathrooms
- Bedrooms: 3
- Bathrooms: 3
- Full bathrooms: 2
- 1/2 bathrooms: 1
- Main level bathrooms: 3
- Main level bedrooms: 3
Heating
- Gas, Forced Air
Cooling
- Central Air
Appliances
- Included: Built-In Range, Built-In Oven, Dryer, Dishwasher, Exhaust Fan, Gas Cooktop, Disposal, Gas Water Heater, Microwave, Refrigerator, Range Hood, Washer
- Laundry: Main Level
Features
- Breakfast Bar, Ceiling Fan(s), Central Vacuum, Separate/Formal Dining Room, Entrance Foyer, Eat-in Kitchen, Separate/Formal Living Room, Living/Dining Room, Pantry, Skylights, Window Treatments, Bedroom on Main Level, Bath in Primary Bedroom, Main Level Primary, Primary Suite, Programmable Thermostat
- Flooring: Carpet, Hardwood, Tile, Varies
- Windows: Drapes, Skylight(s), Storm Window(s), Wood Frames
- Basement: Full,Partially Finished,Sump Pump
- Number of fireplaces: 2
Interior area
- Total structure area: 1,926
- Total interior livable area: 1,926 sqft
Property
Parking
- Total spaces: 2
- Parking features: Attached, Garage, Driveway, Garage Door Opener
- Attached garage spaces: 2
Features
- Levels: One
- Stories: 1
- Patio & porch: Patio
- Exterior features: Blacktop Driveway, Fence, Patio
- Fencing: Partial
- Waterfront features: River Access, Stream
- Body of water: Other
- Frontage length: 0
Lot
- Size: 0.39 Acres
- Dimensions: 0 x 168
- Features: Corner Lot, Residential Lot
Details
- Parcel number: 2620001220800002055000
- Special conditions: Standard
- Other equipment: Generator
Construction
Type & style
- Home type: SingleFamily
- Architectural style: Ranch
- Property subtype: Single Family Residence
Materials
- Vinyl Siding, Copper Plumbing
- Foundation: Block
- Roof: Asphalt
Condition
- Resale
- Year built: 1950
Utilities & green energy
- Electric: Circuit Breakers
- Sewer: Connected
- Water: Connected, Public
- Utilities for property: Cable Available, Sewer Connected, Water Connected
Community & neighborhood
Security
- Security features: Security System Owned
Location
- Region: Rochester
Other
Other facts
- Listing terms: Cash,Conventional,FHA,VA Loan
Price history
| Date | Event | Price |
|---|---|---|
| 6/8/2023 | Sold | $360,000+28.6%$187/sqft |
Source: | ||
| 4/18/2023 | Pending sale | $279,900$145/sqft |
Source: | ||
| 4/12/2023 | Listed for sale | $279,900$145/sqft |
Source: | ||
Public tax history
| Year | Property taxes | Tax assessment |
|---|---|---|
| 2024 | -- | $201,900 |
| 2023 | -- | $201,900 |
| 2022 | -- | $201,900 |
Find assessor info on the county website
Neighborhood: 14610
Nearby schools
GreatSchools rating
- 7/10Indian Landing Elementary SchoolGrades: K-5Distance: 0.8 mi
- 7/10Bay Trail Middle SchoolGrades: 6-8Distance: 2.7 mi
- 8/10Penfield Senior High SchoolGrades: 9-12Distance: 3.5 mi
Schools provided by the listing agent
- Middle: Bay Trail Middle
- High: Penfield Senior High
- District: Penfield
Source: NYSAMLSs. This data may not be complete. We recommend contacting the local school district to confirm school assignments for this home.


