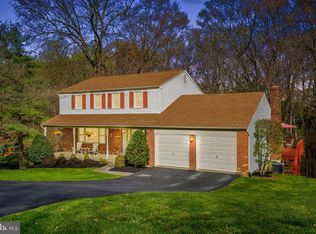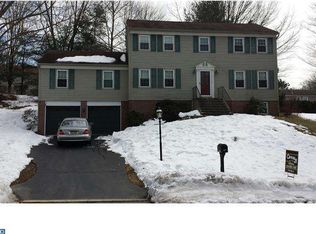Sold for $620,000 on 11/01/24
$620,000
233 Clover Cir, Media, PA 19063
5beds
2,860sqft
Single Family Residence
Built in 1984
0.27 Acres Lot
$657,600 Zestimate®
$217/sqft
$4,481 Estimated rent
Home value
$657,600
$592,000 - $737,000
$4,481/mo
Zestimate® history
Loading...
Owner options
Explore your selling options
What's special
Spacious and move-in ready 5 bedroom, 3.5 bath colonial located in the highly coveted Alverno Farms neighborhood of Middletown Township. The main floor features a tiled entrance foyer, a large living room with lots of natural light, a formal dining room, an updated eat-in kitchen with a pantry, under-mount sink, built-in desk, and a peninsula for extra counter space; a cozy family room with recessed lighting, a wood-burning fireplace and sliding door access to the large rear deck, and a half bathroom. The 2nd floor features a primary bedroom with a private full bathroom and walk-in closet as well as three additional bedrooms, all offering ample closet space and sharing a full hall bathroom. The stand-out feature of this home is the spacious in-law suite, which includes a full kitchen, living room, large bedroom, and private full bathroom, ideal for extended family or guests. The walk-out basement is huge and features a finished bonus room as well as a large amount of unfinished space with loads of potential to be finished for additional living space. The expansive walk-out basement provides a finished bonus room and substantial unfinished space, perfect for creating additional living areas to suit your needs. Outside, the large, private rear deck overlooks beautiful trees and a tranquil creek, creating the perfect retreat for relaxation. There is a heated two-car garage as well as a driveway for 2+ cars and plenty of off-street parking available. Upgrades include an in-ground sprinkler system, Trane central air (2014), 2nd-floor central air conditioning (2023), 96% high-efficiency 4-zone boiler (2012), hot water heater (2017), and porch roof (2017). Located in the award-winning Rose Tree-Media School District, this home is conveniently close to major routes, the Elwyn train station, PHL airport, shopping, dining, and just a short walk to Hidden Hollow Swim Club and Linvilla Orchards. This stunning home is a must-see! Schedule your appointment today to explore everything it has to offer.
Zillow last checked: 8 hours ago
Listing updated: November 01, 2024 at 04:55am
Listed by:
Megan Kerezsi 610-368-4189,
Keller Williams Real Estate - Media
Bought with:
Donna May Bond, RS151350A
Long & Foster Real Estate, Inc.
Source: Bright MLS,MLS#: PADE2072678
Facts & features
Interior
Bedrooms & bathrooms
- Bedrooms: 5
- Bathrooms: 4
- Full bathrooms: 3
- 1/2 bathrooms: 1
- Main level bathrooms: 1
Basement
- Area: 0
Heating
- Hot Water, Natural Gas
Cooling
- Central Air, Electric
Appliances
- Included: Microwave, Dishwasher, Disposal, Dryer, Washer, Refrigerator, Oven/Range - Gas, Gas Water Heater, Electric Water Heater
- Laundry: In Basement
Features
- 2nd Kitchen, Attic, Ceiling Fan(s), Family Room Off Kitchen, Floor Plan - Traditional, Eat-in Kitchen, Kitchen Island, Pantry, Recessed Lighting, Bathroom - Stall Shower, Bathroom - Tub Shower, Dry Wall
- Flooring: Hardwood, Luxury Vinyl, Wood
- Basement: Full,Partially Finished,Exterior Entry,Interior Entry
- Number of fireplaces: 1
- Fireplace features: Brick
Interior area
- Total structure area: 2,860
- Total interior livable area: 2,860 sqft
- Finished area above ground: 2,860
- Finished area below ground: 0
Property
Parking
- Total spaces: 4
- Parking features: Storage, Garage Faces Front, Garage Door Opener, Inside Entrance, Asphalt, Driveway, Attached
- Attached garage spaces: 2
- Uncovered spaces: 2
Accessibility
- Accessibility features: None
Features
- Levels: Two
- Stories: 2
- Patio & porch: Deck, Porch
- Exterior features: Lighting, Lawn Sprinkler
- Pool features: None
Lot
- Size: 0.27 Acres
- Dimensions: 0.00 x 114.00
- Features: Backs to Trees, Sloped
Details
- Additional structures: Above Grade, Below Grade
- Parcel number: 27000035930
- Zoning: RESIDENTIAL
- Special conditions: Standard
Construction
Type & style
- Home type: SingleFamily
- Architectural style: Colonial
- Property subtype: Single Family Residence
Materials
- Vinyl Siding, Aluminum Siding
- Foundation: Concrete Perimeter
- Roof: Shingle,Asphalt
Condition
- Very Good,Good
- New construction: No
- Year built: 1984
Utilities & green energy
- Sewer: Public Sewer
- Water: Public
- Utilities for property: Cable Connected
Community & neighborhood
Location
- Region: Media
- Subdivision: Alverno Valley Frm
- Municipality: MIDDLETOWN TWP
HOA & financial
HOA
- Has HOA: Yes
- HOA fee: $219 quarterly
- Services included: Common Area Maintenance
- Association name: ALVERNO FARMS
Other
Other facts
- Listing agreement: Exclusive Right To Sell
- Listing terms: Cash,Conventional,FHA,VA Loan
- Ownership: Fee Simple
Price history
| Date | Event | Price |
|---|---|---|
| 11/1/2024 | Sold | $620,000-4.6%$217/sqft |
Source: | ||
| 10/25/2024 | Pending sale | $649,900$227/sqft |
Source: | ||
| 10/10/2024 | Contingent | $649,900$227/sqft |
Source: | ||
| 8/29/2024 | Price change | $649,900-3.7%$227/sqft |
Source: | ||
| 8/1/2024 | Listed for sale | $675,000-2.2%$236/sqft |
Source: | ||
Public tax history
| Year | Property taxes | Tax assessment |
|---|---|---|
| 2025 | $10,495 +6.4% | $510,050 |
| 2024 | $9,861 +3.6% | $510,050 |
| 2023 | $9,514 +2.6% | $510,050 |
Find assessor info on the county website
Neighborhood: 19063
Nearby schools
GreatSchools rating
- 8/10Indian Lane El SchoolGrades: K-5Distance: 1.3 mi
- 8/10Springton Lake Middle SchoolGrades: 6-8Distance: 4.1 mi
- 9/10Penncrest High SchoolGrades: 9-12Distance: 2.6 mi
Schools provided by the listing agent
- Elementary: Indian Lane
- Middle: Springton Lake
- High: Penncrest
- District: Rose Tree Media
Source: Bright MLS. This data may not be complete. We recommend contacting the local school district to confirm school assignments for this home.

Get pre-qualified for a loan
At Zillow Home Loans, we can pre-qualify you in as little as 5 minutes with no impact to your credit score.An equal housing lender. NMLS #10287.
Sell for more on Zillow
Get a free Zillow Showcase℠ listing and you could sell for .
$657,600
2% more+ $13,152
With Zillow Showcase(estimated)
$670,752
