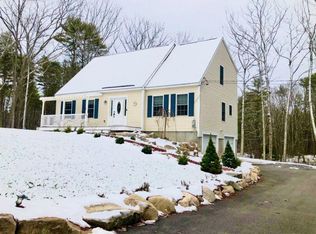Closed
Listed by:
Abigail Douris,
RE/MAX Realty One Cell:207-252-1944
Bought with: Coldwell Banker Realty - Portsmouth, NH
$825,000
233 Cider Hill Road, York, ME 03909
3beds
2,762sqft
Single Family Residence
Built in 2023
3.41 Acres Lot
$927,400 Zestimate®
$299/sqft
$4,229 Estimated rent
Home value
$927,400
$872,000 - $992,000
$4,229/mo
Zestimate® history
Loading...
Owner options
Explore your selling options
What's special
New construction completed January 2023. Ready for immediate occupancy.This stylish contemporary home is elegantly perched on 3.41 picturesque acres in one of York's most scenic and desirable locations. An exceptional offering designed to maximize the privacy and southerly exposure its' elevated position provides. Natural light streams through expansive windows illuminating a clever main level layout that offers genuine suitability for one-floor living. An open-concept kitchen/dining area with breakfast island overlooks a large family room with 14 ft cathedral ceilings, gas fireplace and French door access to a spacious entertainment deck perfect for friendly gatherings. A peaceful, main level primary bedroom retreat includes the comfort of walk-in closets, double vanities, jetted tub, and separate shower. Additional private space with attached full bath affords a wonderful solution for work-at-home necessities or guest accommodations. A fully finished daylight walkout lower level presents an apartment-like arrangement featuring a main recreation area with wet bar, two separate bedrooms, a full bath, and an auxiliary room perfect for hobbies/ crafts or home theater. Enjoy direct walkout access to spacious and private custom built patio. This newly constructed home has central air conditioning, is only minutes to beaches, shopping, golf, and all amenities with quick, easy access to I-95.
Zillow last checked: 8 hours ago
Listing updated: April 18, 2023 at 06:31am
Listed by:
Abigail Douris,
RE/MAX Realty One Cell:207-252-1944
Bought with:
Peter Deely
Coldwell Banker Realty - Portsmouth, NH
Source: PrimeMLS,MLS#: 4926255
Facts & features
Interior
Bedrooms & bathrooms
- Bedrooms: 3
- Bathrooms: 3
- Full bathrooms: 3
Heating
- Propane, Forced Air
Cooling
- Central Air
Appliances
- Included: Dishwasher, Microwave, Gas Range, Refrigerator, Propane Water Heater
- Laundry: 1st Floor Laundry
Features
- Cathedral Ceiling(s), Dining Area, Kitchen Island, Primary BR w/ BA, Natural Light, Vaulted Ceiling(s), Walk-In Closet(s)
- Flooring: Tile, Wood
- Basement: Daylight,Finished,Full,Walkout,Walk-Out Access
- Has fireplace: Yes
- Fireplace features: Gas
Interior area
- Total structure area: 2,762
- Total interior livable area: 2,762 sqft
- Finished area above ground: 1,544
- Finished area below ground: 1,218
Property
Parking
- Total spaces: 2
- Parking features: Paved, Auto Open, Direct Entry, Garage, Parking Spaces 3 - 5, Attached
- Garage spaces: 2
Features
- Levels: One
- Stories: 1
- Patio & porch: Patio
- Exterior features: Deck
- Has spa: Yes
- Spa features: Bath
- Has view: Yes
- Frontage length: Road frontage: 210
Lot
- Size: 3.41 Acres
- Features: Landscaped, Open Lot, Rolling Slope, Sloped, Views, Wooded, Near Golf Course, Near Shopping, Near Hospital
Details
- Parcel number: YORKM0090B0031U
- Zoning description: Gen1
Construction
Type & style
- Home type: SingleFamily
- Architectural style: Contemporary
- Property subtype: Single Family Residence
Materials
- Wood Frame, Vinyl Exterior
- Foundation: Poured Concrete
- Roof: Shingle
Condition
- New construction: Yes
- Year built: 2023
Utilities & green energy
- Electric: Circuit Breakers
- Sewer: Private Sewer, Septic Tank
- Utilities for property: Propane
Community & neighborhood
Location
- Region: York
Other
Other facts
- Road surface type: Paved
Price history
| Date | Event | Price |
|---|---|---|
| 4/14/2023 | Sold | $825,000-8.2%$299/sqft |
Source: | ||
| 3/16/2023 | Contingent | $899,000$325/sqft |
Source: | ||
| 3/16/2023 | Pending sale | $899,000$325/sqft |
Source: | ||
| 2/11/2023 | Price change | $899,000-5.3%$325/sqft |
Source: | ||
| 8/19/2022 | Listed for sale | $949,000$344/sqft |
Source: | ||
Public tax history
| Year | Property taxes | Tax assessment |
|---|---|---|
| 2024 | $6,029 +10.5% | $717,700 +11.2% |
| 2023 | $5,455 +251.5% | $645,600 +255.7% |
| 2022 | $1,552 +7.2% | $181,500 +24.7% |
Find assessor info on the county website
Neighborhood: 03909
Nearby schools
GreatSchools rating
- 9/10York Middle SchoolGrades: 5-8Distance: 2.7 mi
- 8/10York High SchoolGrades: 9-12Distance: 4 mi
- NAVillage Elementary School-YorkGrades: K-1Distance: 2.9 mi

Get pre-qualified for a loan
At Zillow Home Loans, we can pre-qualify you in as little as 5 minutes with no impact to your credit score.An equal housing lender. NMLS #10287.
Sell for more on Zillow
Get a free Zillow Showcase℠ listing and you could sell for .
$927,400
2% more+ $18,548
With Zillow Showcase(estimated)
$945,948