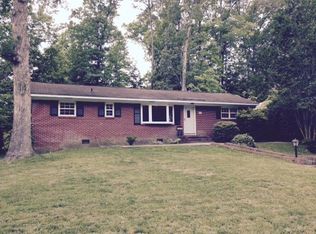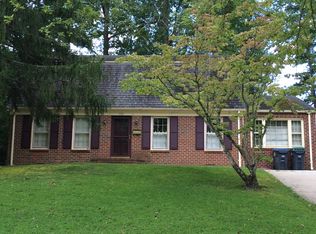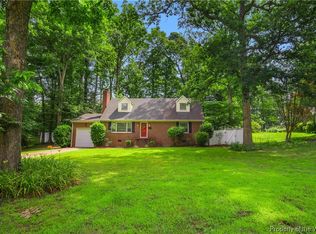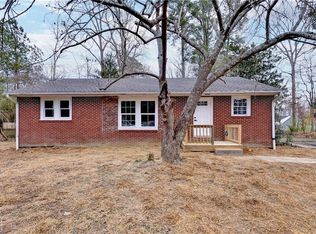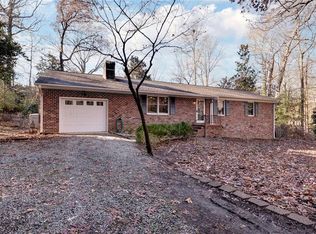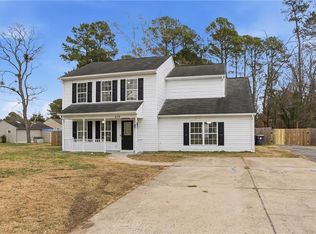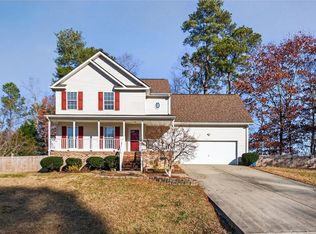Location! Williamsburg! Location, Colonial Williamsburg! Location, Jamestown! Location, William & Mary College! Updated, upgraded, 5 bedrooms, 3 full bath rancher! Move-in ready! HGTV new kitchen! Lowest Real Estate taxes in Greater Hampton Roads!
For sale
Price cut: $5K (1/1)
$419,900
233 Christopher Wren Rd, Williamsburg, VA 23185
5beds
2,001sqft
Est.:
Single Family Residence
Built in 1960
0.29 Acres Lot
$420,900 Zestimate®
$210/sqft
$-- HOA
What's special
- 2 days |
- 624 |
- 15 |
Likely to sell faster than
Zillow last checked: 8 hours ago
Listing updated: January 01, 2026 at 01:20am
Listed by:
Kyle Hause,
Long & Foster Real Estate Inc. 757-727-0069
Source: REIN Inc.,MLS#: 10614585
Tour with a local agent
Facts & features
Interior
Bedrooms & bathrooms
- Bedrooms: 5
- Bathrooms: 3
- Full bathrooms: 3
Rooms
- Room types: 1st Floor BR, 1st Floor Primary BR, Attic, PBR with Bath
Primary bedroom
- Level: First
Heating
- Forced Air
Cooling
- Central Air
Appliances
- Included: Dishwasher, Disposal, Microwave, Electric Range, Refrigerator, Electric Water Heater
- Laundry: Dryer Hookup, Washer Hookup
Features
- Walk-In Closet(s), Ceiling Fan(s), Entrance Foyer
- Flooring: Carpet, Ceramic Tile, Laminate/LVP
- Basement: Crawl Space
- Attic: Scuttle
- Number of fireplaces: 1
- Fireplace features: Wood Burning
- Common walls with other units/homes: No Common Walls
Interior area
- Total interior livable area: 2,001 sqft
Property
Parking
- Parking features: Off Street, Driveway, On Street
- Has uncovered spaces: Yes
Accessibility
- Accessibility features: Main Floor Laundry
Features
- Levels: One
- Stories: 1
- Patio & porch: Patio
- Pool features: None
- Fencing: Back Yard,Chain Link,Fenced
- Has view: Yes
- View description: Trees/Woods
- Waterfront features: Not Waterfront
- Frontage length: 90
Lot
- Size: 0.29 Acres
- Dimensions: 90 x 140 x 90 x 140
Details
- Parcel number: 3120100145
- Zoning: RS-2
Construction
Type & style
- Home type: SingleFamily
- Architectural style: Contemp,Ranch,Traditional
- Property subtype: Single Family Residence
Materials
- Brick, Other
- Foundation: Slab
- Roof: Asphalt Shingle
Condition
- New construction: No
- Year built: 1960
Utilities & green energy
- Sewer: City/County
- Water: City/County
Community & HOA
Community
- Subdivision: Skipwith Farms
HOA
- Has HOA: No
Location
- Region: Williamsburg
Financial & listing details
- Price per square foot: $210/sqft
- Tax assessed value: $309,600
- Annual tax amount: $1,920
- Date on market: 1/1/2026
Estimated market value
$420,900
$400,000 - $442,000
$3,005/mo
Price history
Price history
Price history is unavailable.
Public tax history
Public tax history
| Year | Property taxes | Tax assessment |
|---|---|---|
| 2024 | $1,846 | $309,600 +4% |
| 2023 | -- | $297,800 +43% |
| 2022 | $1,428 +5.9% | $208,300 -6.6% |
Find assessor info on the county website
BuyAbility℠ payment
Est. payment
$2,385/mo
Principal & interest
$2035
Property taxes
$203
Home insurance
$147
Climate risks
Neighborhood: 23185
Nearby schools
GreatSchools rating
- 6/10Matthew Whaley Elementary SchoolGrades: K-5Distance: 2.4 mi
- 7/10James Blair MiddleGrades: 6-8Distance: 0.7 mi
- 6/10Warhill High SchoolGrades: 9-12Distance: 2.6 mi
Schools provided by the listing agent
- Elementary: Matthew Whaley Elementary
- Middle: Berkeley Middle
- High: Warhill
Source: REIN Inc.. This data may not be complete. We recommend contacting the local school district to confirm school assignments for this home.
- Loading
- Loading
