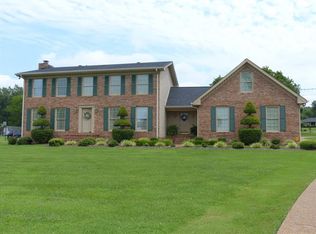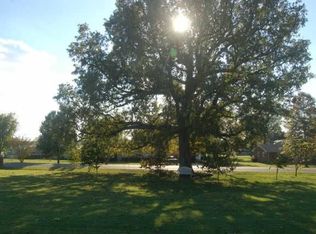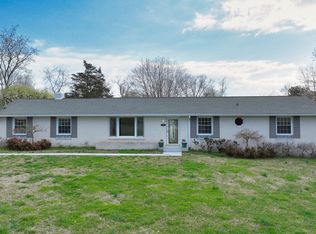Closed
$628,000
233 Cherokee Rd, Hendersonville, TN 37075
3beds
2,485sqft
Single Family Residence, Residential
Built in 1985
1.3 Acres Lot
$657,200 Zestimate®
$253/sqft
$2,712 Estimated rent
Home value
$657,200
$624,000 - $697,000
$2,712/mo
Zestimate® history
Loading...
Owner options
Explore your selling options
What's special
Gorgeous COMPLETELY renovated home with stunning LAKE VIEWS. The home sits on a large lot and is thoughtfully renovated and move-in ready with a new 32’x16’ front porch. Welcome into this beautiful home with new lighting and all-new hardwood floors. The kitchen is full of upgrades! New cabinets, soapstone countertops, fixtures, glossy backsplash, and stainless steel appliances including induction cooktop and double ovens! New carpet in all bedrooms. Fully renovated master bathroom with stunning split vanity and gorgeous tile shower! The secondary bathrooms also have undergone renovations. Beautiful brick home painted inside and out with limewashing and siding repainted. The roof was replaced in 2022, and the HVAC and hot water tank were recently replaced as well! This home offers it all!
Zillow last checked: 8 hours ago
Listing updated: June 29, 2023 at 07:21pm
Listing Provided by:
Gary Ashton 615-301-1650,
The Ashton Real Estate Group of RE/MAX Advantage,
Jen Roman 615-939-0086,
The Ashton Real Estate Group of RE/MAX Advantage
Bought with:
Tiffany Bippus, 356409
5.23 Real Estate
Source: RealTracs MLS as distributed by MLS GRID,MLS#: 2528117
Facts & features
Interior
Bedrooms & bathrooms
- Bedrooms: 3
- Bathrooms: 3
- Full bathrooms: 2
- 1/2 bathrooms: 1
Bedroom 1
- Area: 252 Square Feet
- Dimensions: 18x14
Bedroom 2
- Features: Extra Large Closet
- Level: Extra Large Closet
- Area: 187 Square Feet
- Dimensions: 17x11
Bedroom 3
- Features: Extra Large Closet
- Level: Extra Large Closet
- Area: 187 Square Feet
- Dimensions: 17x11
Bonus room
- Features: Over Garage
- Level: Over Garage
- Area: 240 Square Feet
- Dimensions: 24x10
Dining room
- Features: Formal
- Level: Formal
- Area: 154 Square Feet
- Dimensions: 14x11
Kitchen
- Features: Eat-in Kitchen
- Level: Eat-in Kitchen
- Area: 273 Square Feet
- Dimensions: 21x13
Living room
- Area: 408 Square Feet
- Dimensions: 24x17
Heating
- Central, Natural Gas
Cooling
- Central Air, Electric
Appliances
- Included: Dishwasher, Disposal, Microwave, Double Oven, Electric Oven, Cooktop
Features
- Ceiling Fan(s), Redecorated, Walk-In Closet(s), Entrance Foyer
- Flooring: Carpet, Wood, Tile
- Basement: Crawl Space
- Number of fireplaces: 1
- Fireplace features: Gas
Interior area
- Total structure area: 2,485
- Total interior livable area: 2,485 sqft
- Finished area above ground: 2,485
Property
Parking
- Total spaces: 2
- Parking features: Garage Door Opener, Garage Faces Side, Driveway
- Garage spaces: 2
- Has uncovered spaces: Yes
Features
- Levels: Two
- Stories: 2
- Patio & porch: Porch, Covered, Patio
- Fencing: Partial
- Has view: Yes
- View description: Lake
- Has water view: Yes
- Water view: Lake
Lot
- Size: 1.30 Acres
- Features: Level
Details
- Parcel number: 164J D 00600 000
- Special conditions: Standard
Construction
Type & style
- Home type: SingleFamily
- Architectural style: Colonial
- Property subtype: Single Family Residence, Residential
Materials
- Brick, Masonite
- Roof: Shingle
Condition
- New construction: No
- Year built: 1985
Utilities & green energy
- Sewer: Public Sewer
- Water: Public
- Utilities for property: Electricity Available, Water Available
Community & neighborhood
Location
- Region: Hendersonville
- Subdivision: Cherokee Woods Sec 4 Pt 3
Price history
| Date | Event | Price |
|---|---|---|
| 6/29/2023 | Sold | $628,000+0.5%$253/sqft |
Source: | ||
| 6/5/2023 | Contingent | $625,000$252/sqft |
Source: | ||
| 6/1/2023 | Listed for sale | $625,000+8.7%$252/sqft |
Source: | ||
| 8/16/2021 | Listing removed | -- |
Source: Owner Report a problem | ||
| 8/14/2021 | Listed for sale | $575,000+117.8%$231/sqft |
Source: Owner Report a problem | ||
Public tax history
| Year | Property taxes | Tax assessment |
|---|---|---|
| 2024 | $2,782 +4.5% | $138,475 +64.9% |
| 2023 | $2,663 -0.3% | $84,000 -75% |
| 2022 | $2,672 +44.2% | $336,000 +2.6% |
Find assessor info on the county website
Neighborhood: 37075
Nearby schools
GreatSchools rating
- 8/10Indian Lake Elementary SchoolGrades: K-5Distance: 1.1 mi
- 8/10Robert E Ellis Middle SchoolGrades: 6-8Distance: 1.5 mi
- 7/10Hendersonville High SchoolGrades: 9-12Distance: 1.3 mi
Schools provided by the listing agent
- Elementary: Indian Lake Elementary
- Middle: Robert E Ellis Middle
- High: Hendersonville High School
Source: RealTracs MLS as distributed by MLS GRID. This data may not be complete. We recommend contacting the local school district to confirm school assignments for this home.
Get a cash offer in 3 minutes
Find out how much your home could sell for in as little as 3 minutes with a no-obligation cash offer.
Estimated market value
$657,200
Get a cash offer in 3 minutes
Find out how much your home could sell for in as little as 3 minutes with a no-obligation cash offer.
Estimated market value
$657,200


