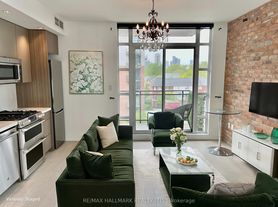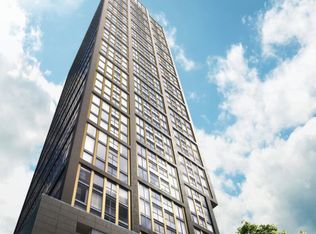Spectacular Corner Penthouse Loft in Leslieville's Iconic Garment Factory Lofts! Offering over 1,000 sq. ft. of open-concept living, this 2-bedroom, 2-bath suite impresses with high ceilings, wall-to-wall windows, and panoramic south views with additional north exposure from the corner balcony. Located in one of Toronto's most desirable neighbourhoods, Leslieville, you're surrounded by some of the city's best restaurants, cafes, galleries, parks, and transit options-just minutes to downtown and the DVP. The kitchen features stainless steel appliances, a gas range, granite counters, and an island perfect for entertaining. The living area includes a gas fireplace for added warmth and character. The spacious primary suite features floor-to-ceiling windows, sliding doors, and a luxurious 4-piece ensuite, while the second bedroom is perfect for a guest room or office space. Complete with the convenience of underground parking for 1 car, this unit ticks all the boxes. Building amenities include a gym, visitor parking, and bike storage. A rare opportunity to lease a true hard loft with unbeatable views, character, and convenience in one of Toronto's most connected east-end communities.
Apartment for rent
C$3,800/mo
233 Carlaw Ave #812, Toronto, ON M4M 3N6
2beds
Price may not include required fees and charges.
Apartment
Available now
Central air
Ensuite laundry
1 Parking space parking
Natural gas, fireplace
What's special
High ceilingsWall-to-wall windowsPanoramic south viewsCorner balconyStainless steel appliancesGas rangeGranite counters
- 33 days |
- -- |
- -- |
Travel times
Looking to buy when your lease ends?
Consider a first-time homebuyer savings account designed to grow your down payment with up to a 6% match & a competitive APY.
Facts & features
Interior
Bedrooms & bathrooms
- Bedrooms: 2
- Bathrooms: 2
- Full bathrooms: 2
Heating
- Natural Gas, Fireplace
Cooling
- Central Air
Appliances
- Laundry: Ensuite
Features
- Ceiling Fan(s)
- Has fireplace: Yes
Property
Parking
- Total spaces: 1
- Details: Contact manager
Features
- Exterior features: Balcony, Bicycle storage, Clear View, Common Elements included in rent, Ensuite, Gym, Heating: Gas, Lot Features: Clear View, Public Transit, School, Natural Gas, Open Balcony, Parking included in rent, Public Transit, School, TSCC, Underground
Construction
Type & style
- Home type: Apartment
- Property subtype: Apartment
Community & HOA
Community
- Features: Fitness Center
HOA
- Amenities included: Fitness Center
Location
- Region: Toronto
Financial & listing details
- Lease term: Contact For Details
Price history
Price history is unavailable.
Neighborhood: South Riverdale
There are 2 available units in this apartment building

