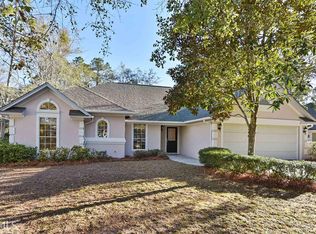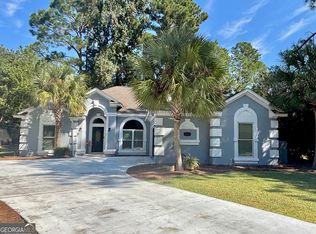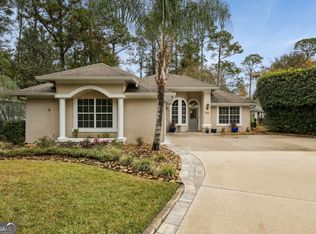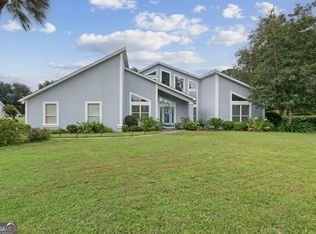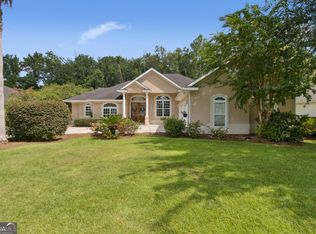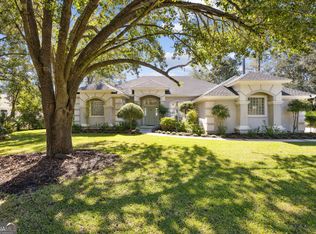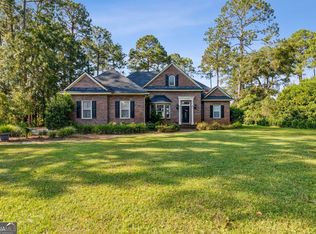EXCEPTIONAL FOR ENTERTAINING- THIS 4/3 SPLIT PLAN HOME BOASTS OVER 3000 SQ FT (TBV) OF SPACE IN THE GORGEOUS, GATED OSPREY COVE COMMUNITY. STEP INTO THE FOYER TO WOOD-TILE FLOORS THAT STRETCH INTO THE FAMILY ROOM FEATURING A FIREPLACE WITH LIMESTONE SURROUND. THE FORMAL DINING OFFERS A COFFERED CEILING, AND THE UPDATED KITCHEN INCLUDES A BREAKFAST BAR AND UPGRADED APPLIANCES. THE SUPER SPACIOUS GREAT ROOM FEATURES HIGH CEILINGS WITH ACCESS TO A BEDROOM, FULL BATH, & LOFT/BONUS ROOM. RELAX IN THE OWNER'S RETREAT FEATURING A DOUBLE VANITY IN ADDITON TO A FREE-STANDING TUB & SEPARATE TILED SHOWER. THE INDOOR LAUNDRY MUD ROOM CONNECTS TO THE GARAGE AND INCLUDES A PANTRY & FOLDING COUNTER. THE EXTERIOR IS CONSTRUCTED OF LOW-MAINTENANCE STUCCO AND INCLUDES A LARGE, SCREENED LANAI OVERLOOKING THE BACKYARD. THE COMMUNITY FEATURES ACCESS TO A RESORT POOL, TENNIS, FITNESS, DINING, SOCIAL ACTIVITIES, & SO MUCH MORE WITH CLUB MEMBERSHIP. THIS SPACIOUS HOME IS REMODELED AND EASY TO SHOW! MAKE YOUR APPOINTMENT TODAY!
Active
$495,000
233 Cardinal Cir W, Saint Marys, GA 31558
4beds
3,069sqft
Est.:
Single Family Residence
Built in 1992
0.33 Acres Lot
$-- Zestimate®
$161/sqft
$130/mo HOA
What's special
Gated osprey cove communityWood-tile floors
- 420 days |
- 477 |
- 24 |
Zillow last checked: 8 hours ago
Listing updated: October 31, 2025 at 10:23am
Listed by:
Nicole Readdick 912-552-0680,
Coldwell Banker Access Realty,
Georgia-Kay Sutterfield 912-540-7100,
Coldwell Banker Access Realty
Source: GAMLS,MLS#: 10396796
Tour with a local agent
Facts & features
Interior
Bedrooms & bathrooms
- Bedrooms: 4
- Bathrooms: 3
- Full bathrooms: 3
- Main level bathrooms: 3
- Main level bedrooms: 4
Rooms
- Room types: Family Room, Foyer, Great Room, Laundry, Loft
Dining room
- Features: L Shaped
Kitchen
- Features: Breakfast Area, Breakfast Bar, Pantry, Solid Surface Counters
Heating
- Electric, Central, Heat Pump, Zoned, Dual
Cooling
- Electric, Ceiling Fan(s), Central Air, Heat Pump, Zoned, Dual
Appliances
- Included: Cooktop, Dishwasher, Disposal, Dryer, Electric Water Heater, Ice Maker, Microwave, Oven, Stainless Steel Appliance(s), Washer
- Laundry: Mud Room
Features
- Tray Ceiling(s), Vaulted Ceiling(s), High Ceilings, Double Vanity, Soaking Tub, Separate Shower, Tile Bath, Walk-In Closet(s), Master On Main Level, Roommate Plan, Split Bedroom Plan
- Flooring: Carpet, Hardwood, Tile
- Windows: Double Pane Windows
- Basement: Concrete,None
- Attic: Pull Down Stairs
- Number of fireplaces: 1
- Fireplace features: Living Room, Factory Built, Gas Starter
- Common walls with other units/homes: No Common Walls
Interior area
- Total structure area: 3,069
- Total interior livable area: 3,069 sqft
- Finished area above ground: 3,069
- Finished area below ground: 0
Property
Parking
- Total spaces: 2
- Parking features: Attached, Garage Door Opener, Garage, Kitchen Level, Side/Rear Entrance
- Has attached garage: Yes
Accessibility
- Accessibility features: Accessible Hallway(s)
Features
- Levels: Two
- Stories: 2
- Patio & porch: Deck, Patio, Porch
- Exterior features: Sprinkler System
- Has spa: Yes
- Spa features: Bath
- Waterfront features: No Dock Rights
Lot
- Size: 0.33 Acres
- Features: Level
- Residential vegetation: Cleared
Details
- Parcel number: 122A 151
- Special conditions: Covenants/Restrictions
Construction
Type & style
- Home type: SingleFamily
- Architectural style: Ranch
- Property subtype: Single Family Residence
Materials
- Stucco
- Foundation: Slab
- Roof: Composition
Condition
- Updated/Remodeled,Resale
- New construction: No
- Year built: 1992
Utilities & green energy
- Sewer: Public Sewer
- Water: Public
- Utilities for property: Underground Utilities, Cable Available, Sewer Connected
Green energy
- Energy efficient items: Insulation
Community & HOA
Community
- Features: Boat/Camper/Van Prkg, Clubhouse, Gated, Golf, Guest Lodging, Lake, Marina, Fitness Center, Playground, Pool, Sidewalks, Street Lights, Tennis Court(s), Near Shopping
- Subdivision: Osprey Cove
HOA
- Has HOA: Yes
- Services included: Security, Management Fee, Other, Private Roads, Reserve Fund
- HOA fee: $1,564 annually
Location
- Region: Saint Marys
Financial & listing details
- Price per square foot: $161/sqft
- Tax assessed value: $472,528
- Annual tax amount: $3,242
- Date on market: 10/16/2024
- Cumulative days on market: 421 days
- Listing agreement: Exclusive Right To Sell
- Listing terms: 1031 Exchange,Cash,Conventional,FHA,Other,USDA Loan,VA Loan
Estimated market value
Not available
Estimated sales range
Not available
$2,959/mo
Price history
Price history
| Date | Event | Price |
|---|---|---|
| 6/16/2025 | Price change | $495,000-5.7%$161/sqft |
Source: | ||
| 3/19/2025 | Price change | $525,000-4.5%$171/sqft |
Source: GIAOR #1649697 Report a problem | ||
| 1/2/2025 | Price change | $550,000-4.3%$179/sqft |
Source: | ||
| 10/16/2024 | Listed for sale | $575,000+84%$187/sqft |
Source: GIAOR #1649697 Report a problem | ||
| 9/27/2019 | Sold | $312,500-6.2%$102/sqft |
Source: GIAOR #1604295 Report a problem | ||
Public tax history
Public tax history
| Year | Property taxes | Tax assessment |
|---|---|---|
| 2024 | $6,150 +5.6% | $189,011 +11.6% |
| 2023 | $5,825 +2.5% | $169,336 +5.4% |
| 2022 | $5,682 +17% | $160,626 +24.1% |
Find assessor info on the county website
BuyAbility℠ payment
Est. payment
$3,081/mo
Principal & interest
$2390
Property taxes
$388
Other costs
$303
Climate risks
Neighborhood: 31558
Nearby schools
GreatSchools rating
- 8/10Mary Lee Clark Elementary SchoolGrades: PK-5Distance: 1.8 mi
- 7/10Saint Marys Middle SchoolGrades: 6-8Distance: 2.5 mi
- 8/10Camden County High SchoolGrades: 9-12Distance: 5 mi
Schools provided by the listing agent
- Elementary: Mary Lee Clark
- Middle: Saint Marys
- High: Camden County
Source: GAMLS. This data may not be complete. We recommend contacting the local school district to confirm school assignments for this home.
- Loading
- Loading
