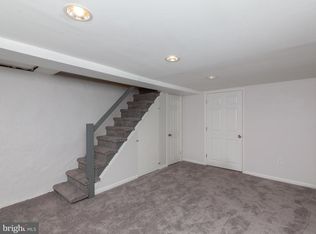Sold for $187,000 on 06/12/25
$187,000
233 Cambridge Rd, Clifton Heights, PA 19018
3beds
1,552sqft
Townhouse
Built in 1947
1,742.4 Square Feet Lot
$280,400 Zestimate®
$120/sqft
$1,941 Estimated rent
Home value
$280,400
$264,000 - $297,000
$1,941/mo
Zestimate® history
Loading...
Owner options
Explore your selling options
What's special
Welcome to 233 Cambridge Rd, a charming townhouse nestled in the heart of Clifton Heights, PA. This beautifully maintained home offers 1,152 square feet of living space, perfectly designed for comfortable and convenient living. As you enter into the heart of the home is its open living area, where you can enjoy relaxing evenings or entertain guests. The kitchen has been updated nicely over the years. With three bedrooms on the second floor, this townhouse is perfect for growing families or those in need of extra space. The main bathroom is also located on the second floor. Central AC and heating, along with efficient gas heat, ensure comfort year-round, regardless of the season. A full finished basement has the bonus half bathroom and offers ample storage space, as well as potential for customization to suit your lifestyle needs. The inclusion of a washer and dryer adds to the convenience, making laundry tasks a breeze. A nice size storage shed is conveniently located at the rear of the property. Parking is made easy with private parking, eliminating the hassle of searching for street parking. Don't miss the opportunity to make 233 Cambridge Rd your new home. New ROOF 2019. Experience the best of townhouse living in a location that provides both location and accessibility. Book your viewing today and explore the possibilities this wonderful home has to offer.
Zillow last checked: 8 hours ago
Listing updated: June 12, 2025 at 05:08pm
Listed by:
Terry Scollin 610-733-0574,
Compass RE
Bought with:
Jason Polykoff, RS356067
Keller Williams Realty Devon-Wayne
Source: Bright MLS,MLS#: PADE2089796
Facts & features
Interior
Bedrooms & bathrooms
- Bedrooms: 3
- Bathrooms: 2
- Full bathrooms: 1
- 1/2 bathrooms: 1
Primary bedroom
- Level: Upper
- Area: 156 Square Feet
- Dimensions: 12 X 13
Primary bedroom
- Level: Unspecified
Bedroom 1
- Level: Upper
- Area: 96 Square Feet
- Dimensions: 12 X 8
Bedroom 2
- Level: Upper
- Area: 66 Square Feet
- Dimensions: 11 X 6
Dining room
- Level: Main
- Area: 120 Square Feet
- Dimensions: 15 X 8
Kitchen
- Features: Kitchen - Gas Cooking
- Level: Main
- Area: 60 Square Feet
- Dimensions: 10 X 6
Living room
- Level: Main
- Area: 204 Square Feet
- Dimensions: 17 X 12
Heating
- Forced Air, Natural Gas
Cooling
- Central Air, Natural Gas
Appliances
- Included: Dishwasher, Disposal, Gas Water Heater
- Laundry: In Basement
Features
- Ceiling Fan(s), Eat-in Kitchen
- Flooring: Carpet, Vinyl
- Basement: Full
- Has fireplace: No
Interior area
- Total structure area: 1,552
- Total interior livable area: 1,552 sqft
- Finished area above ground: 1,152
- Finished area below ground: 400
Property
Parking
- Total spaces: 1
- Parking features: Driveway
- Uncovered spaces: 1
Accessibility
- Accessibility features: None
Features
- Levels: Two
- Stories: 2
- Patio & porch: Porch
- Exterior features: Sidewalks
- Pool features: None
- Fencing: Other
Lot
- Size: 1,742 sqft
- Dimensions: 16.00 x 104.00
Details
- Additional structures: Above Grade, Below Grade
- Parcel number: 10000066100
- Zoning: RESID
- Special conditions: Standard
Construction
Type & style
- Home type: Townhouse
- Architectural style: Colonial
- Property subtype: Townhouse
Materials
- Brick
- Foundation: Stone
- Roof: Flat
Condition
- Good
- New construction: No
- Year built: 1947
Utilities & green energy
- Electric: 150 Amps
- Sewer: Public Sewer
- Water: Public
- Utilities for property: Natural Gas Available
Community & neighborhood
Location
- Region: Clifton Heights
- Subdivision: None Available
- Municipality: CLIFTON HEIGHTS BORO
Other
Other facts
- Listing agreement: Exclusive Right To Sell
- Listing terms: Cash,Conventional,FHA
- Ownership: Fee Simple
Price history
| Date | Event | Price |
|---|---|---|
| 9/2/2025 | Listing removed | $2,200$1/sqft |
Source: Zillow Rentals | ||
| 8/5/2025 | Listed for rent | $2,200$1/sqft |
Source: Zillow Rentals | ||
| 6/12/2025 | Sold | $187,000+3.9%$120/sqft |
Source: | ||
| 5/12/2025 | Contingent | $180,000$116/sqft |
Source: | ||
| 5/8/2025 | Listed for sale | $180,000+82.7%$116/sqft |
Source: | ||
Public tax history
| Year | Property taxes | Tax assessment |
|---|---|---|
| 2025 | $3,622 +3.7% | $88,380 |
| 2024 | $3,491 +1% | $88,380 |
| 2023 | $3,456 +0.6% | $88,380 |
Find assessor info on the county website
Neighborhood: 19018
Nearby schools
GreatSchools rating
- 5/10Primos El SchoolGrades: K-5Distance: 0.3 mi
- 2/10Drexel Hill Middle SchoolGrades: 6-8Distance: 2 mi
- 3/10Upper Darby Senior High SchoolGrades: 9-12Distance: 2.2 mi
Schools provided by the listing agent
- High: Upper Darby Senior
- District: Upper Darby
Source: Bright MLS. This data may not be complete. We recommend contacting the local school district to confirm school assignments for this home.

Get pre-qualified for a loan
At Zillow Home Loans, we can pre-qualify you in as little as 5 minutes with no impact to your credit score.An equal housing lender. NMLS #10287.
Sell for more on Zillow
Get a free Zillow Showcase℠ listing and you could sell for .
$280,400
2% more+ $5,608
With Zillow Showcase(estimated)
$286,008